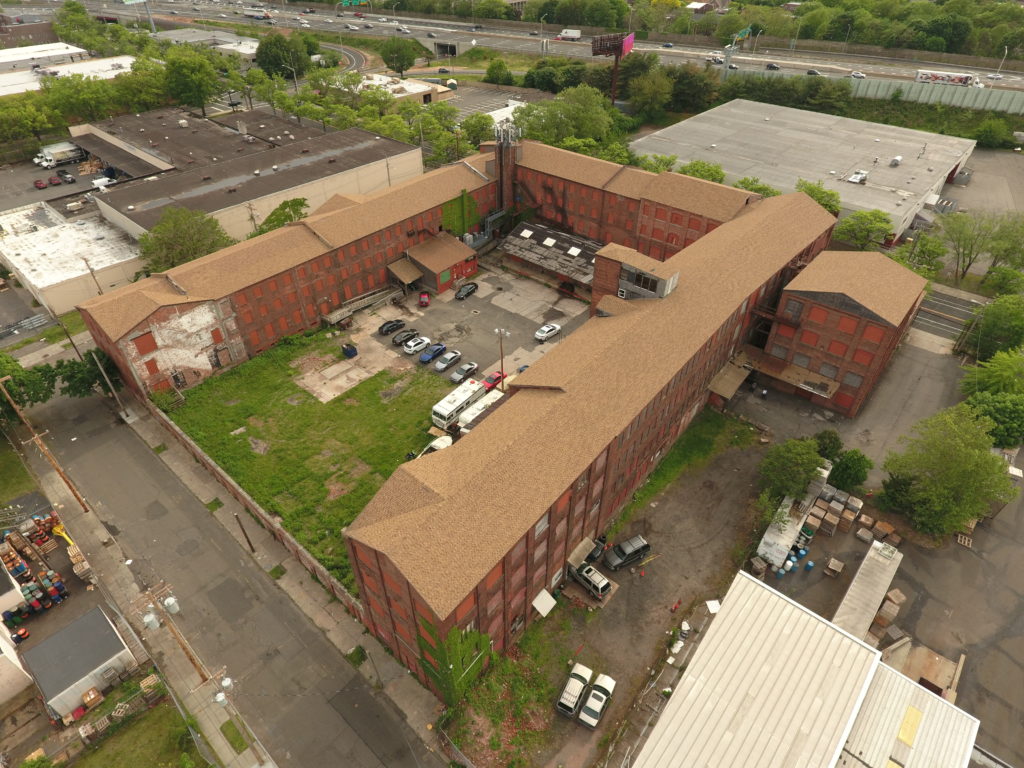
New Haven Clock Factory
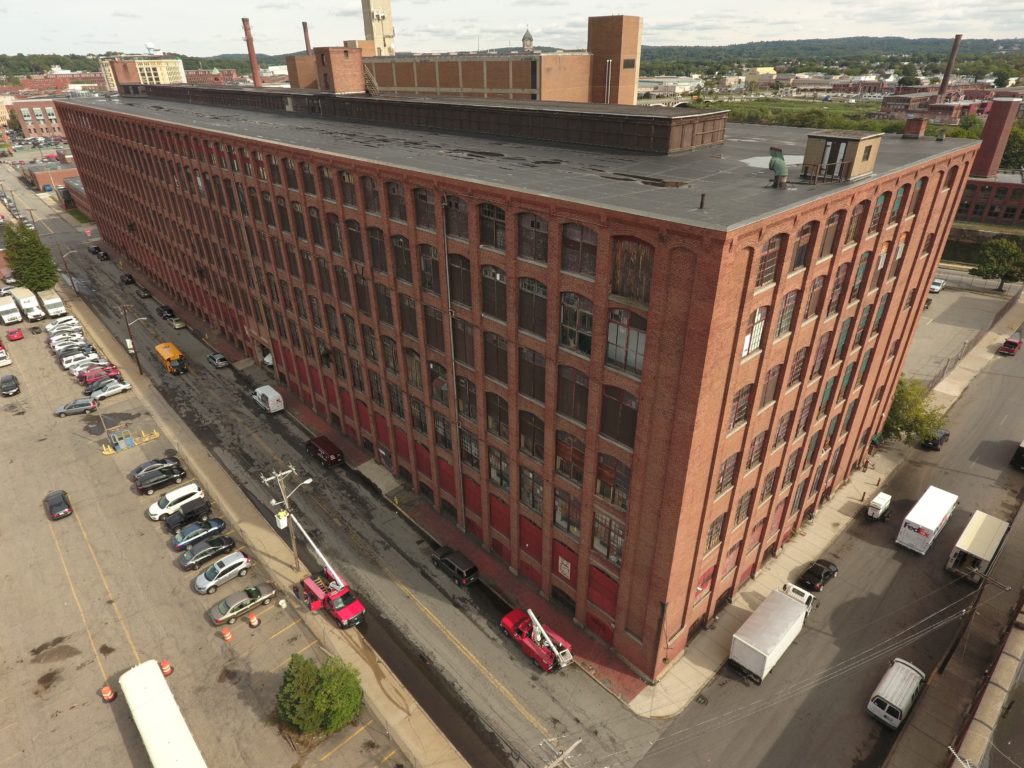
Pac 10 Lofts
Property listed as a contributing resource in the North Canal National Historic District
A large 6-story slow-burn construction structure originally built as a worsted mill circa 1890 within the Upper Pacific Mill complex, the building is currently being adaptively reused for residences with two stories of parking incorporated into the ground and basement floors. Cirrus was involved as a consultant during Phase1 of the renovations, and as the Engineer of Record during Phase 2, for which construction documents are now being completed. The building is a contributing resource in the North Canal National Historic District. Role: Engineer of Record, 2020
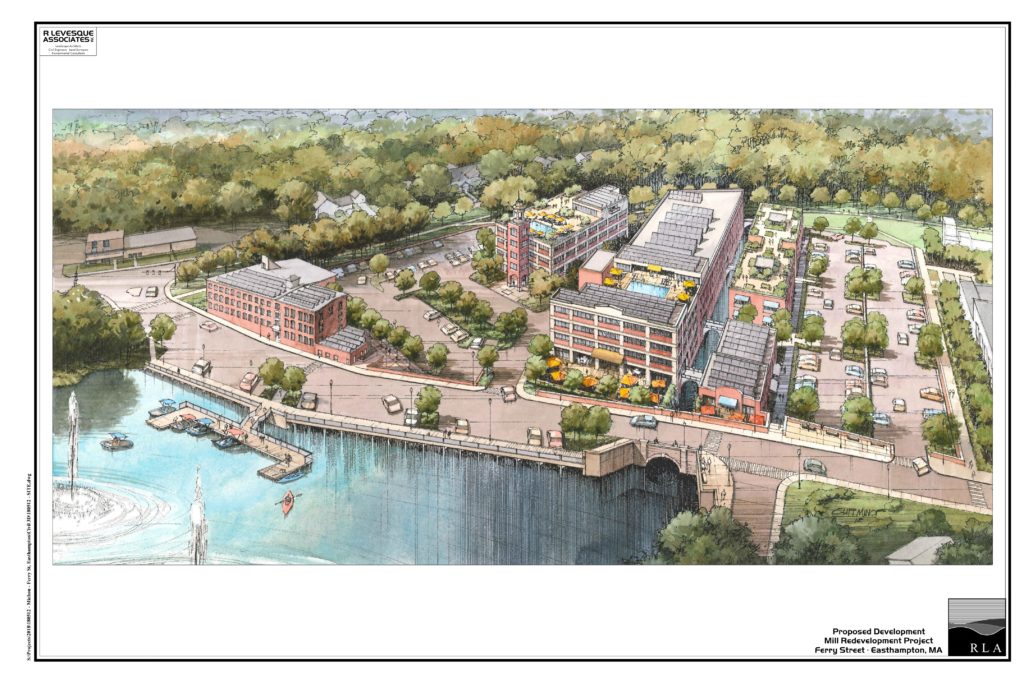
Ferry Street Lofts
Property listed as a Contributing Property within the Nashawannuck Mills Historic District, District on the National Register of Historic Places
This historic 18th and early 19th century textile mill complex is in the early stages of redevelopment into a mix of retail and residential spaces, including site access and parking modifications. Thus far, Cirrus has been involved with design work for the reinforced concrete frame former Dye House constructed in 1916 that will be adaptively re-used as a residential building. Role: Structural Engineer, 2020.
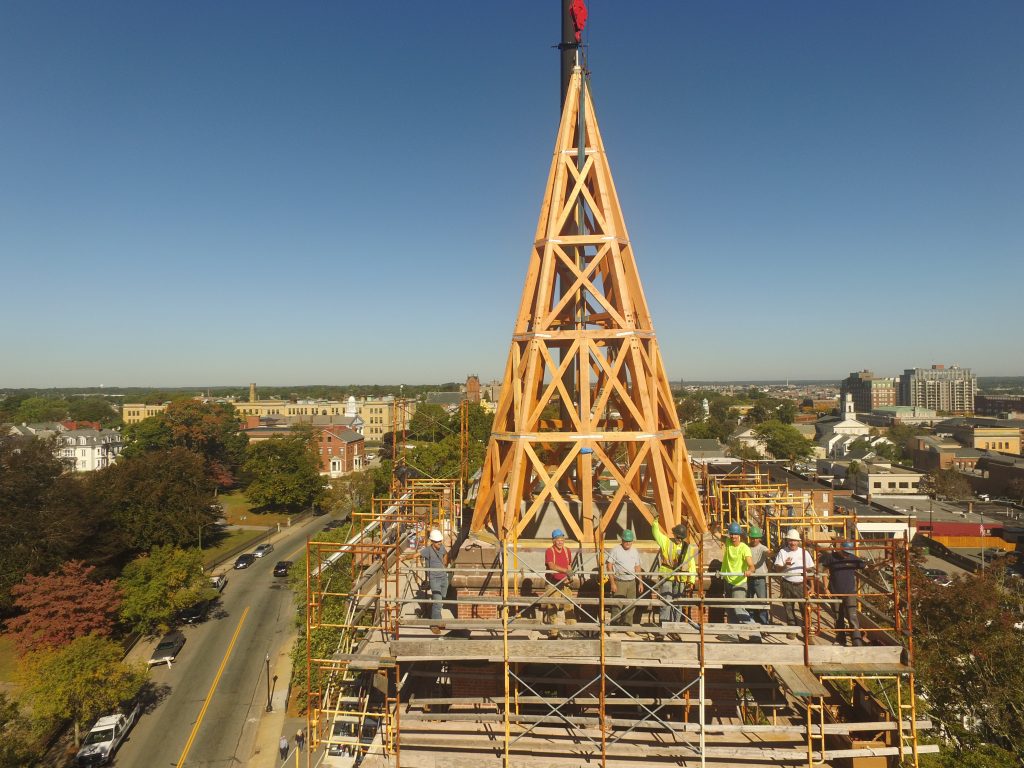
Grace Episcopal Church
Assisted the contractor with design calculations for a new timber frame spire to replace the existing crumbling masonry spire originally constructed in 1880.
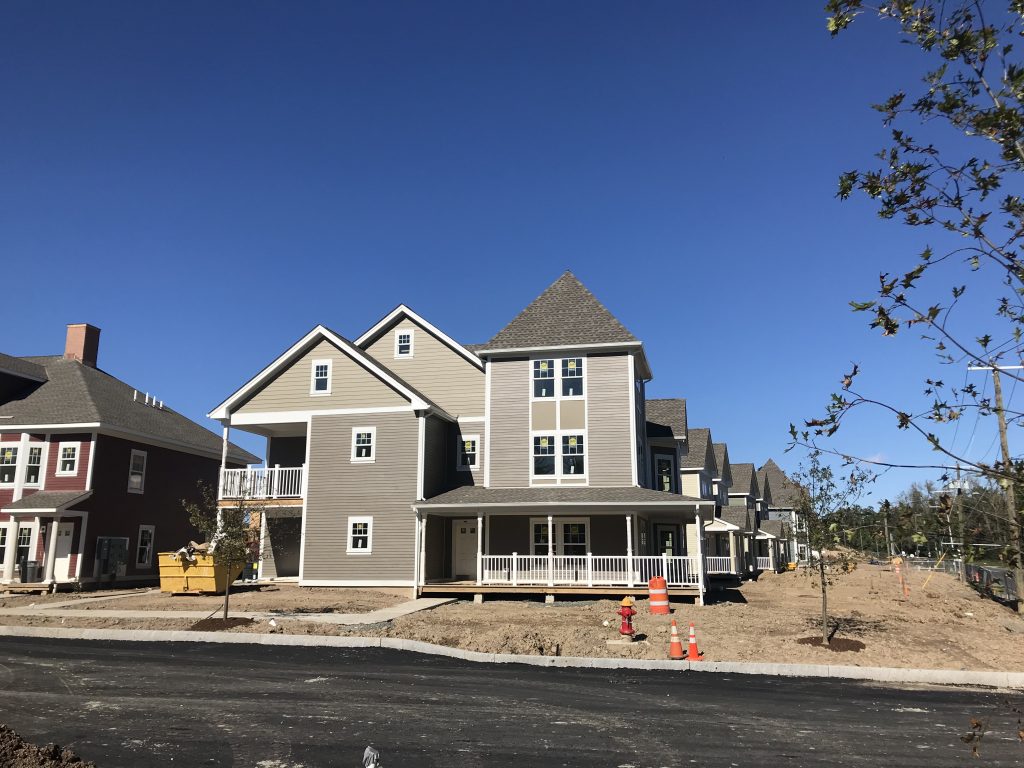
Willow Creek
Served as the Engineer of Record for a new low-rise housing development comprised of a variety of rental and owned multi-family buildings. The buildings are designed with lumber platform frames and pre-fabricated truss roofs.
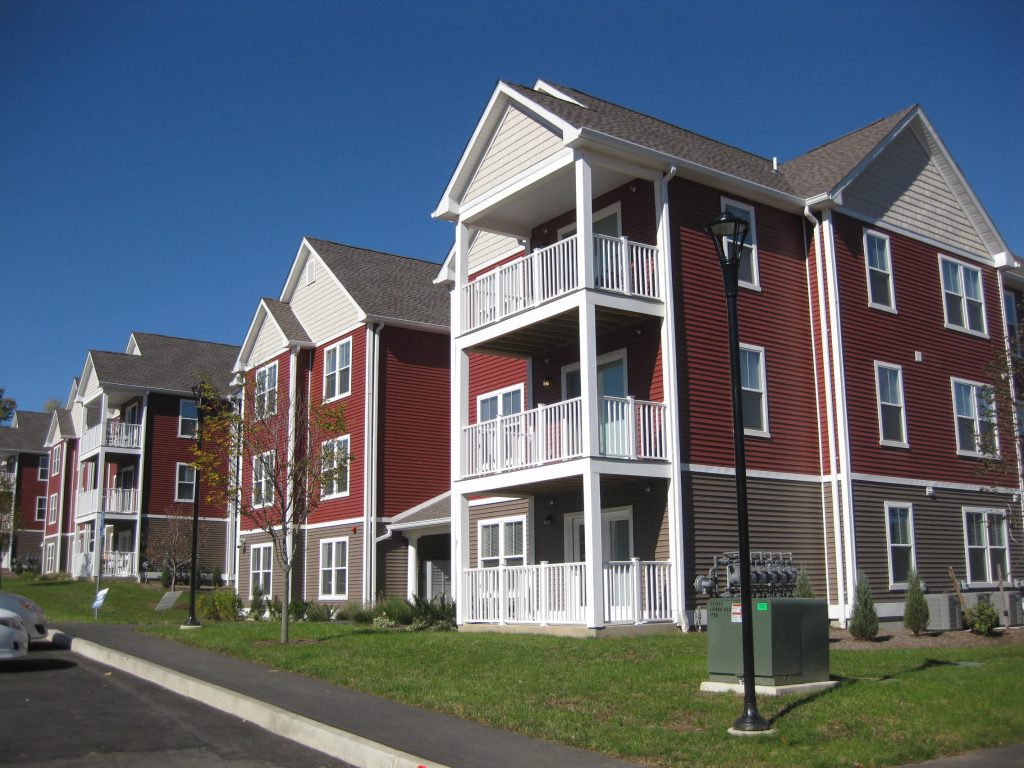
Brook Hill Village
As a phase of a sizable development, The Brook Hill Village project included the design and construction of multiple 12-unit multi-family residential buildings. The buildings are designed with lumber platform frames and pre-fabricated truss roofs.
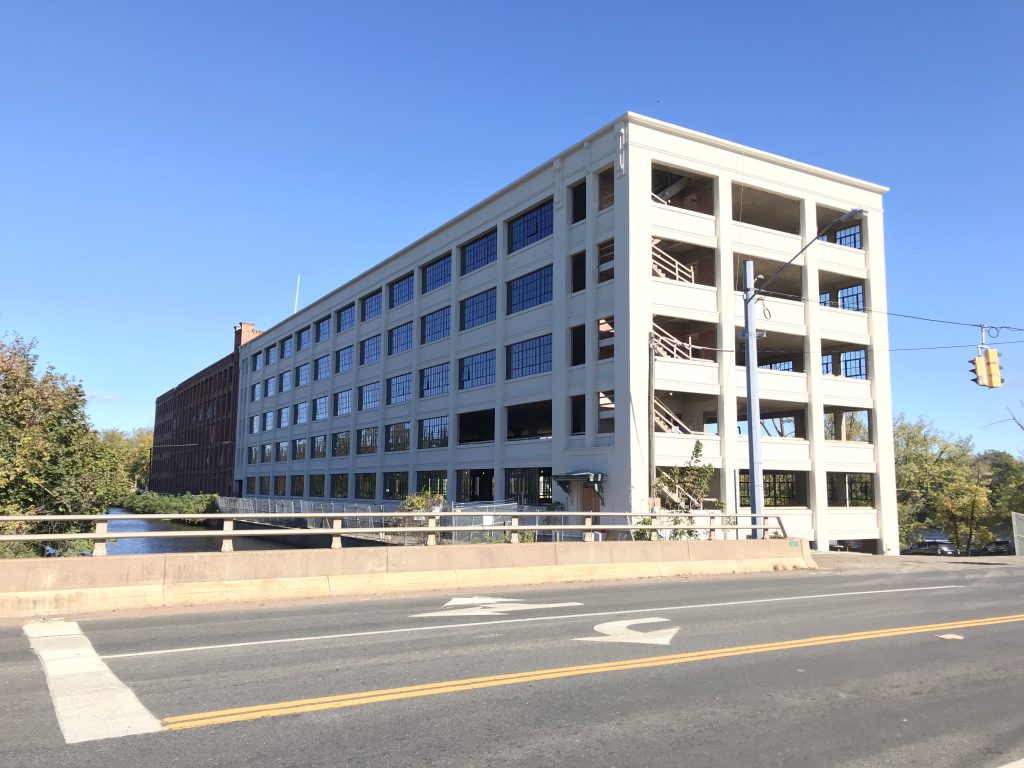
Montgomery Mill
Completed the design and construction administration for this former tinsel factory on the Connecticut River. Responsible for the structural design of the 1920 reinforced concrete portion of the building, including concrete repairs and work incidental to the adaptive re-use.
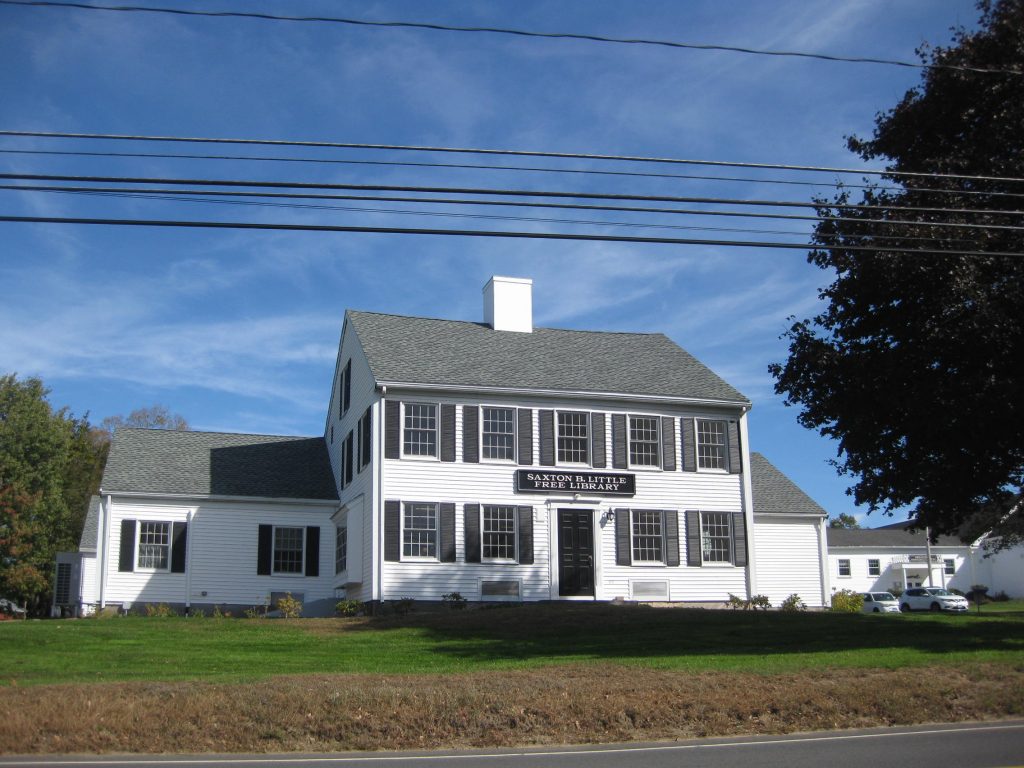
Saxton B. Little Library
Served as the structural engineer of record for a much needed renovation, repair and single-story addition to the historic farmhouse bequeathed to the institution and its 1985 expansion.
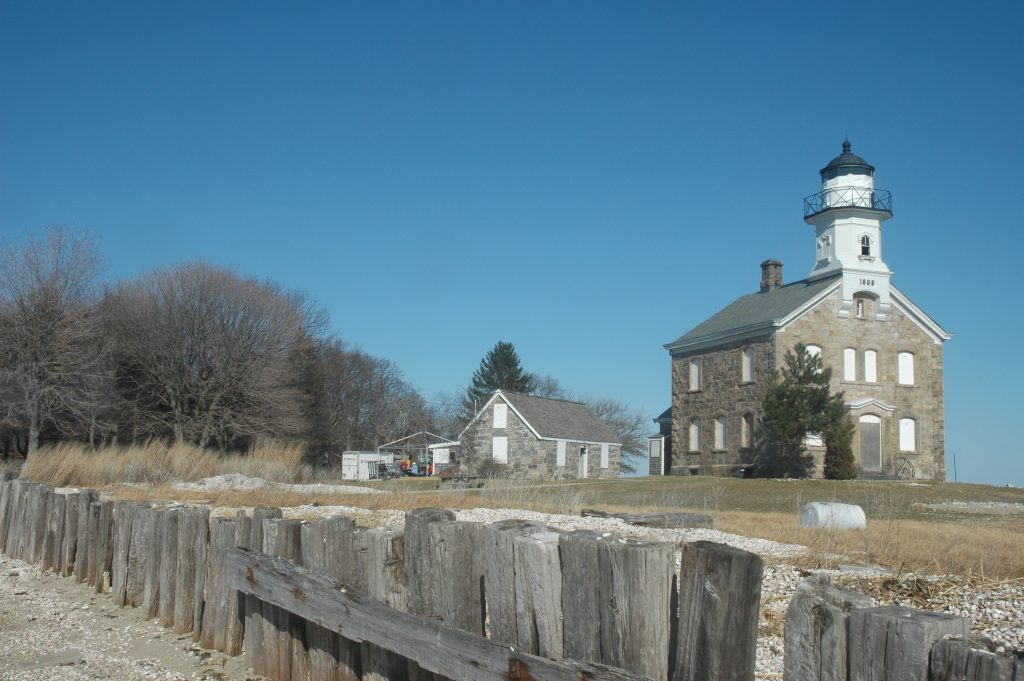
Sheffield Island Sea Wall
Designed new timber piling and ballasted sea wall to help protect the Sheffield Island Lighthouse constructed in 1868.
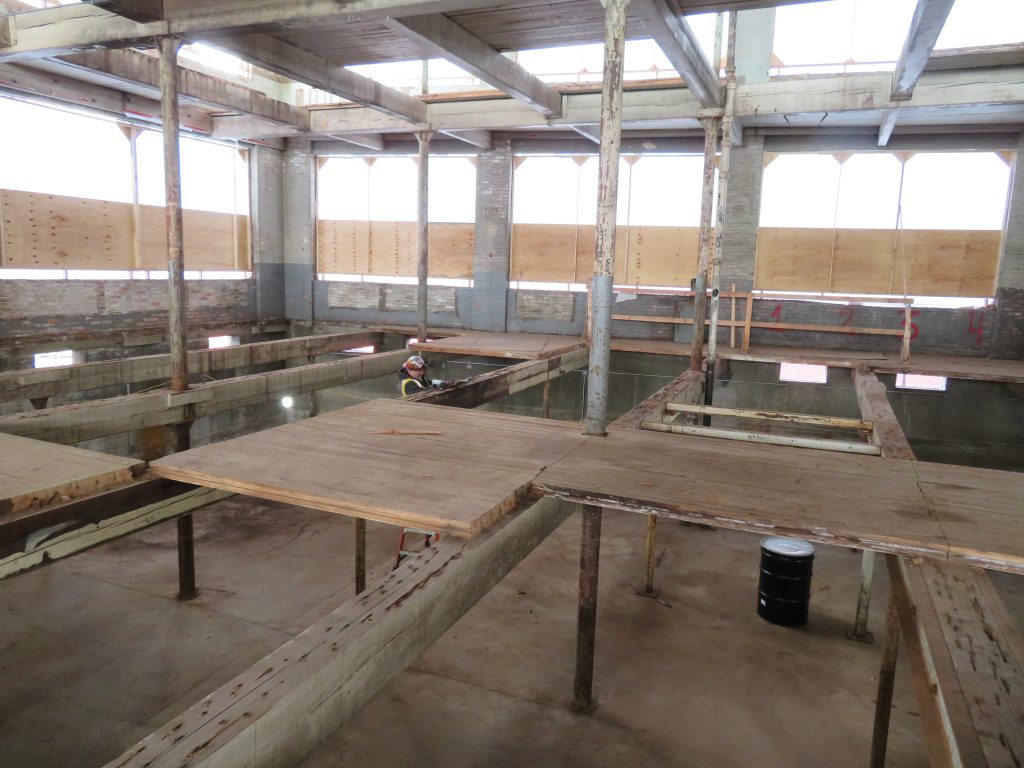
Swift Factory
Property listed on the National Register of Historic Places
Completed the design and construction administration for the adaptive re-use of this National Register listed gold leaf factory complex into small business production and office spaces. The buildings range in age from 1887 to 1948.
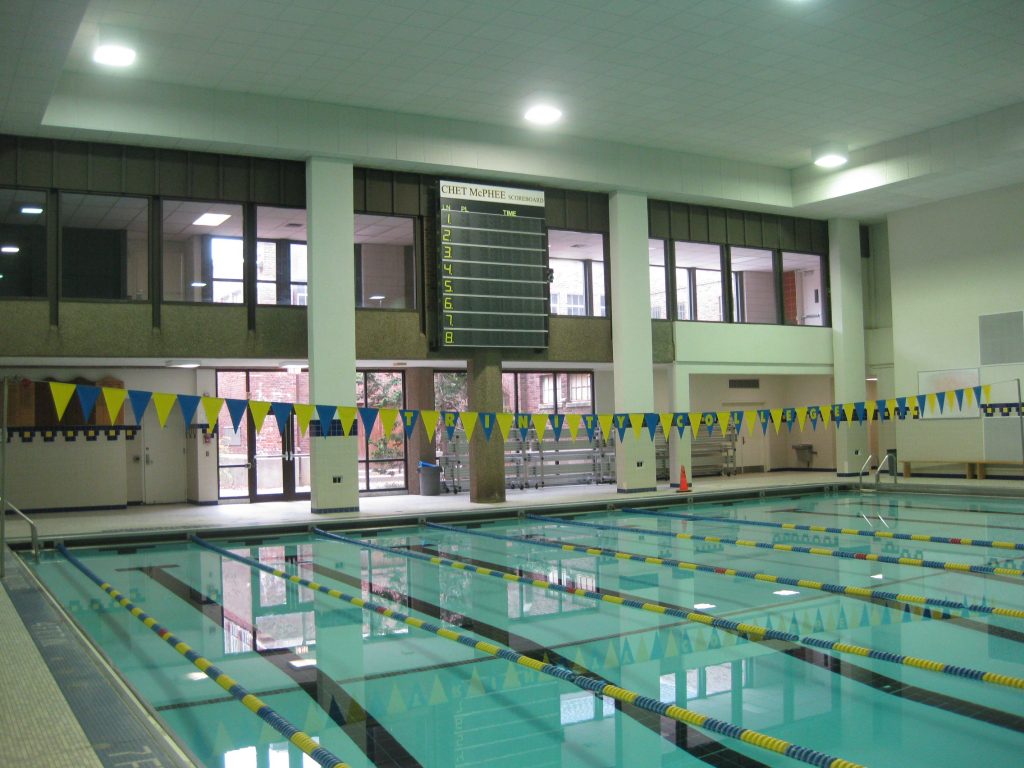
Trinity College, Ferris Athletic Center
Designed new structure for various roof top units, assessed roof for future modifications, and designed repairs to water-damaged wall in this collegiate athletic complex.
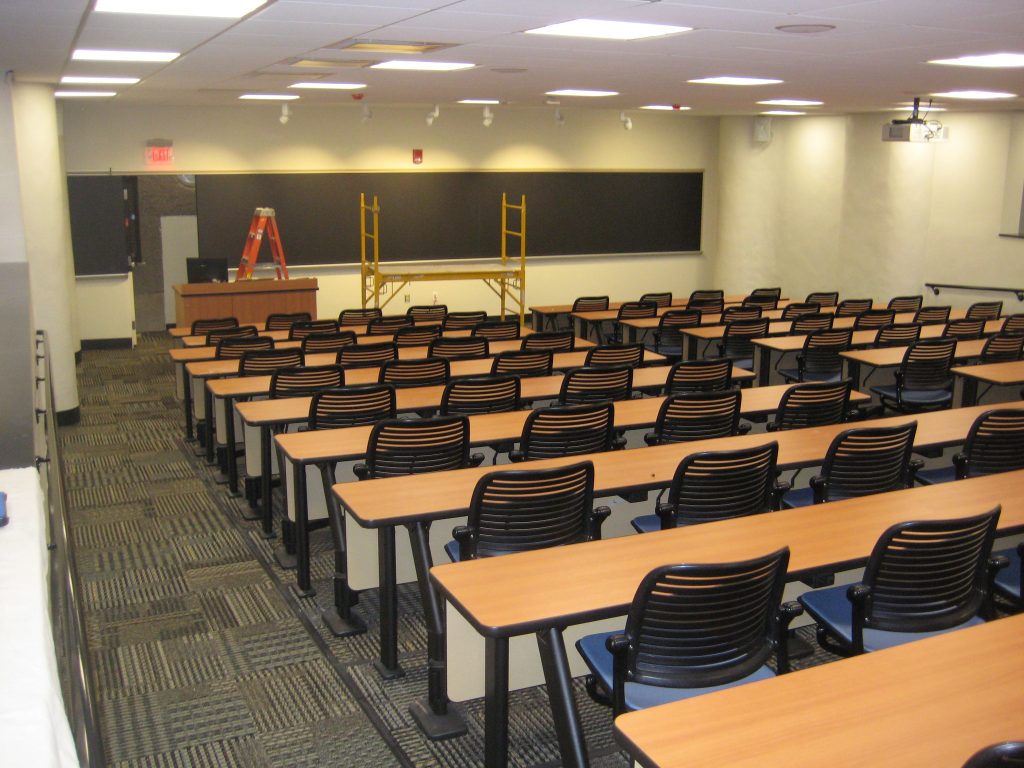
Trinity College, Life Science Center - Boyer Auditorium
Designed new mezzanine level to make existing steeply sloped auditorium space into one with a shallower slope. Fast-tracked summer project.
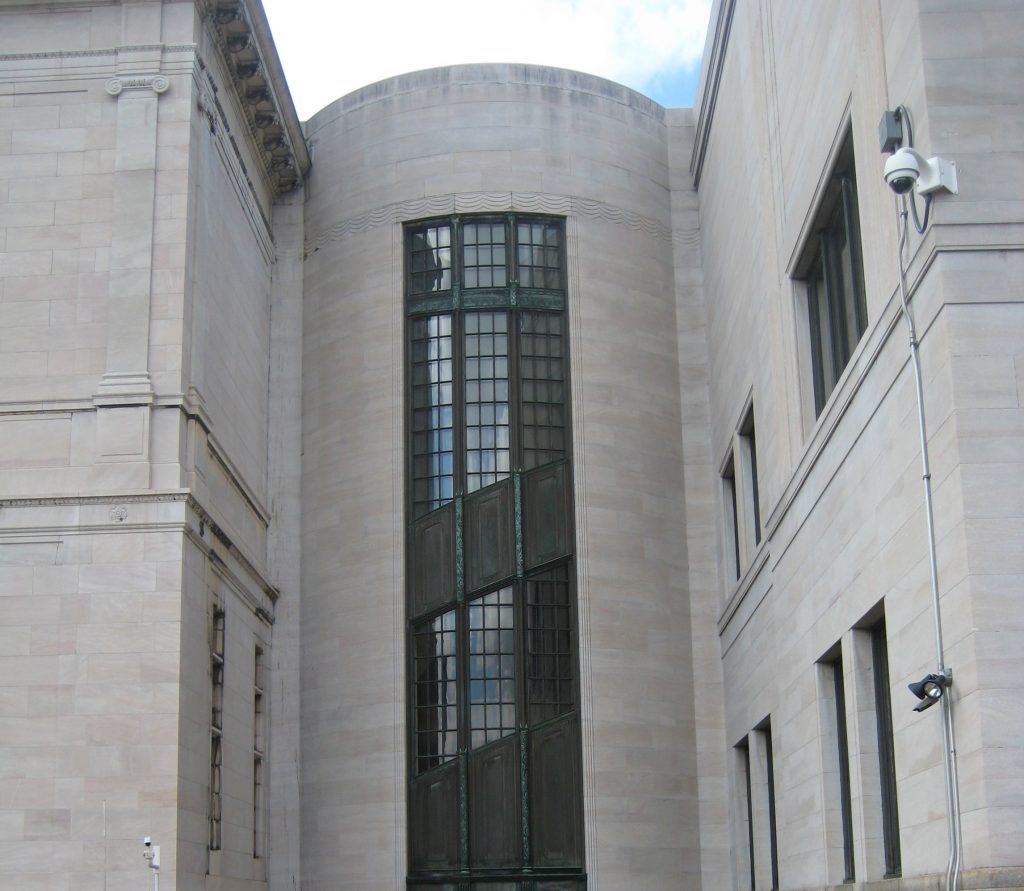
Wadsworth Atheneum - Basement / Art Storage Renovation
Provided the structural design associated with reconfiguring existing basement spaces into an integrated state of the art collection storage space.
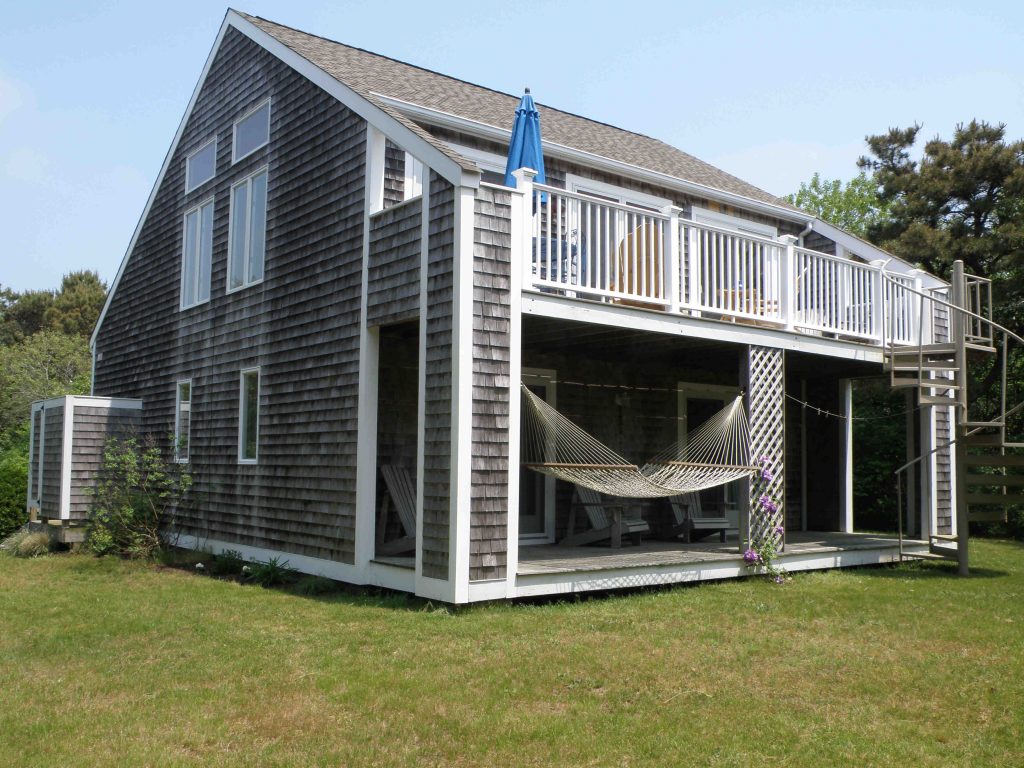
Residence on Martha's Vineyard
Designed a new addition including new deck space for this island home.
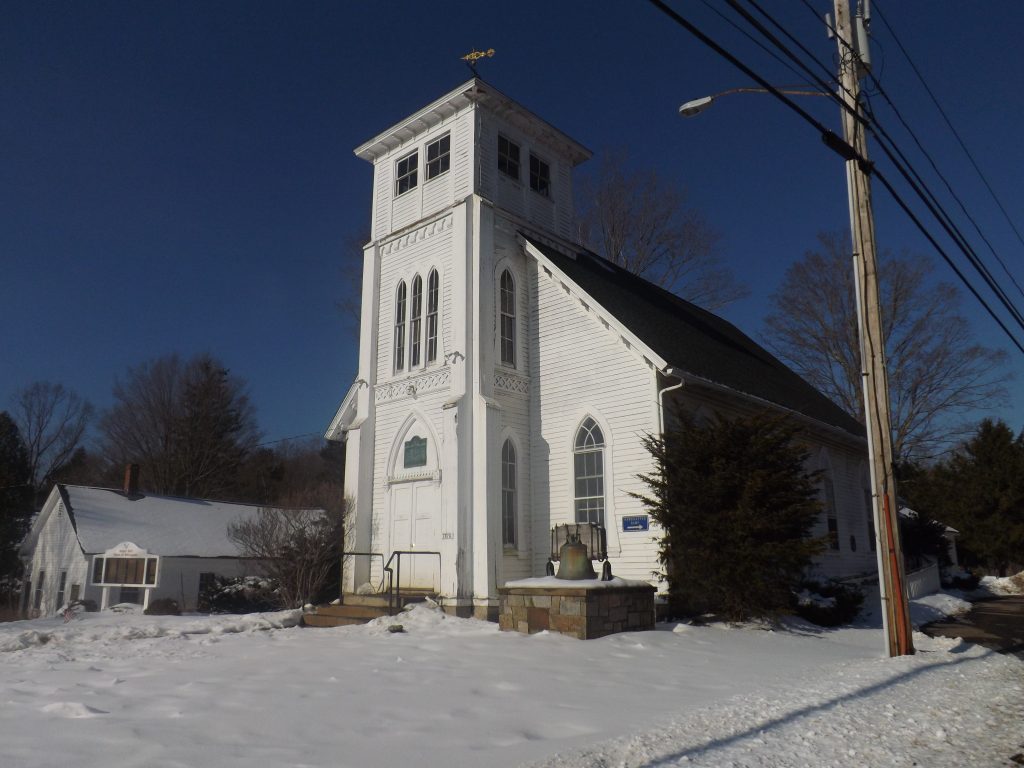
Willington Town Hall
Property listed as a Contributing Property in Willington Common Historic District, National Register Historic District
Performed a conditions assessment and designed repairs for renovation of the structure into community space. Constructed in 1876, this timber-framed building originally served as the Willington Congregational Church and later as the Town Hall from 1926 to circa 1980.

