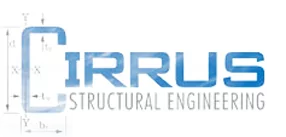The SIXTH of 10 feature projects to celebrate our 10 Year Anniversary! Reinforced concrete was in its infancy when “Building 3” of the Montgomery Mill industrial complex was constructed of “girderless slabs” and concrete curtain walls in 1920. Montgomery Mill is located on the Connecticut River in Windsor Locks, CT.
Our scope of work on this adaptive re-use project included development of a concrete repair program to address areas of damage due to rebar corrosion after a few decades of delapidation, along with the general structural design needed for the rehabilitation of the mill structure for residential use. With a little persistence, we found copies of the original drawings from the archives of Buck & Buck, LLC whose predecessor performed the original design under the name Ford, Buck & Sheldon. The drawings allowed us to understand the concrete reinforcement at a time before rebar sizes and shapes were standardized, and in the early days of structural firms generating concrete designs following the 1900-1920 norm of design-build contractors using patented proprietary concrete reinforcement systems. Of particular interest on this project was the use of slag concrete in the building frame as evidenced by the telltale green aggregate.
The building was recently completed and received a 2020 Connecticut Preservation Merit Award!

