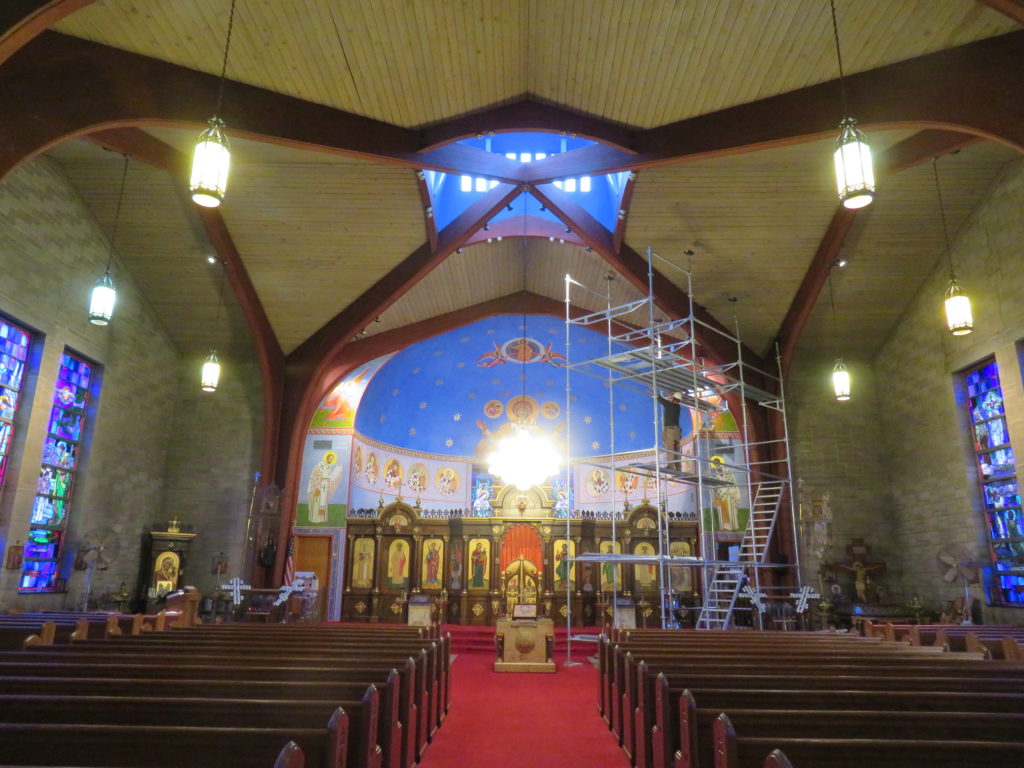
All Saints Church
Assisted the contractor with design calculations for a new timber frame spire to replace the existing crumbling masonry spire originally constructed in 1880.
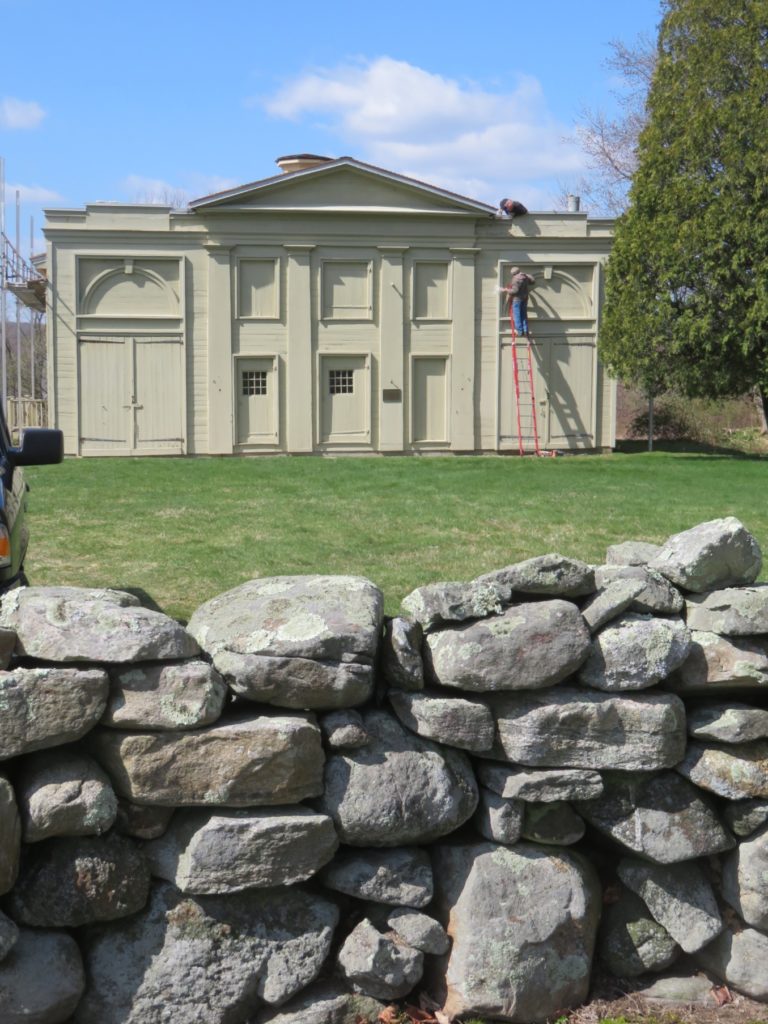
Wadsworth Stable
Property listed on the National Register of Historic Places, Lebanon Green National Register Historic District Contributing Resource
The Wadsworth Stable in its current Palladian form was constructed circa 1820 in Hartford for the Wadsworth Family, and was moved to Lebanon and restored in 1955. A contributing resource in the Lebanon Green National Historic District, the Stable is currently undergoing a comprehensive restoration and repair project. Cirrus is providing design and construction review services in addition to spearheading research into the history of this building while on its original site.
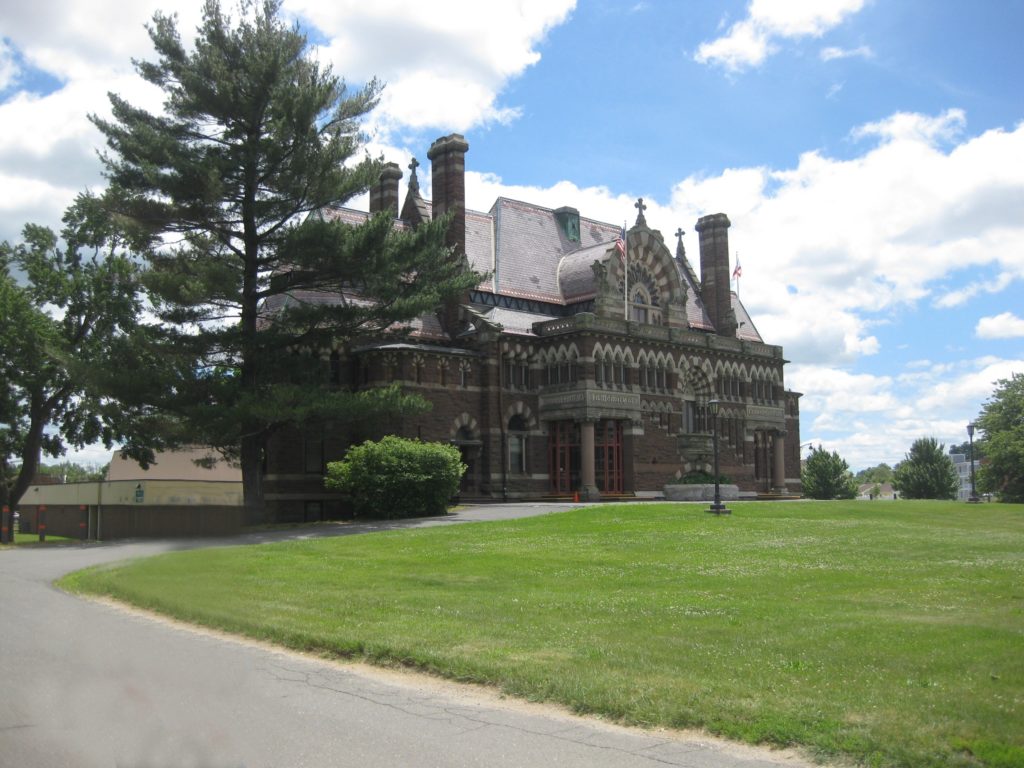
Colt Memorial Parish House
Property listed on National Register of Historic Places, Coltsville Historic District Contributing Property
The Colt Memorial Parish House was constructed as a memorial to the famed Samuel and Elizabeth Colt’s son Caldwell in the High Victorian style in 1896. The building was designed Edward Tucker Potter, who also designed the adjacent Church of the Good Shepherd structure in 1869. Both buildings are part of the Coltsville National Park. For the current project, Cirrus produced structural construction documents for the repair and restoration of the below-grade coal bunkers under the driveway in front of the building and provided structural design input for the driveway restoration and accessibility improvements. Role: Structural Engineer of Record, 2019.
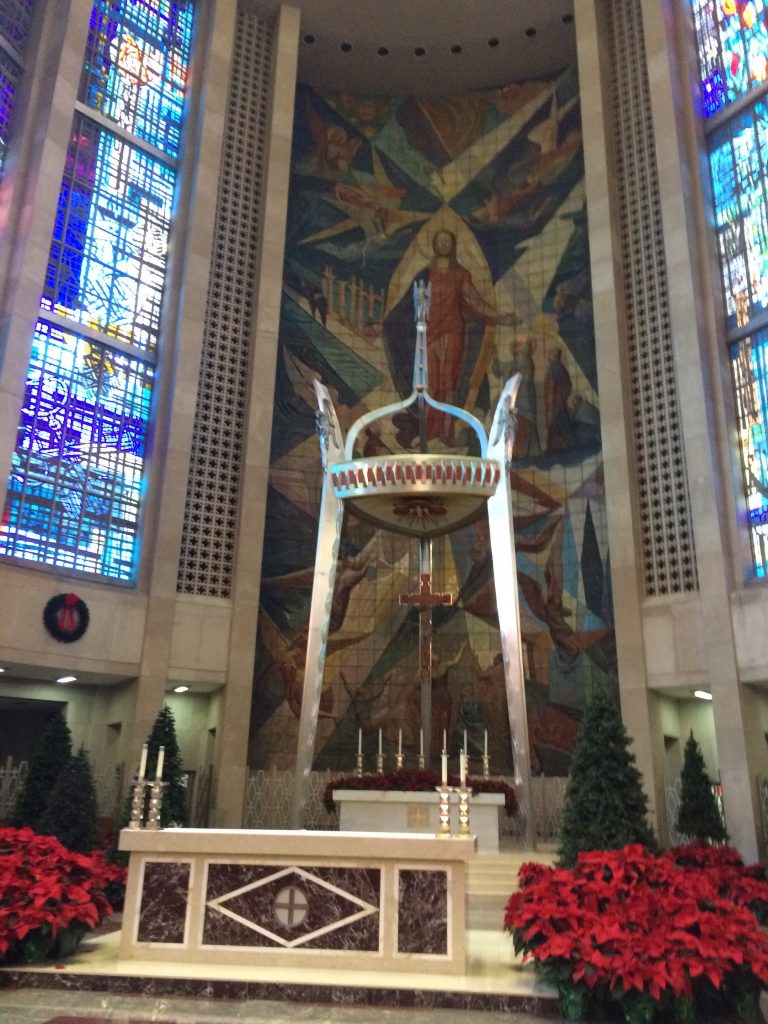
St. Joseph's Cathedral
Performed a structural forensic investigation to determine the cause of falling pieces from the decorative floor-to-ceiling architectural terra cotta screen walls on either side of the altar in the chancel. After identifying the cause of the instability, designs were developed to stabilize the screen walls from future movements. The Cathedral of Saint Joseph was constructed in 1962 in a modern Gothic style with a cast concrete structure and Alabama limestone veneer.
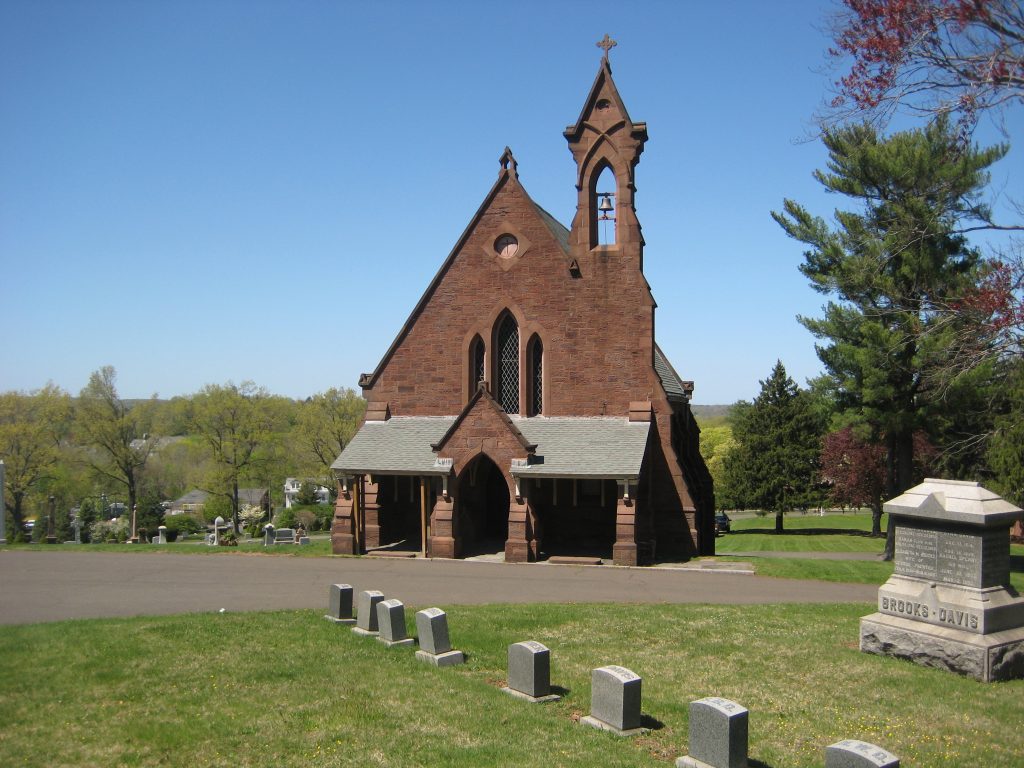
Indian Hill Cemetery Chapel
Performed the structural portion of a comprehensive conditions assessment followed by design and construction for exterior masonry repairs and restoration as well as interior framing repairs. This Gothic Revival style chapel constructed c. 1867 is located on the north slope of “Wune Wahjet”, a sacred site of the indigenous Wangunk tribe renamed Indian Hill in 1850 when the site became a cemetery.
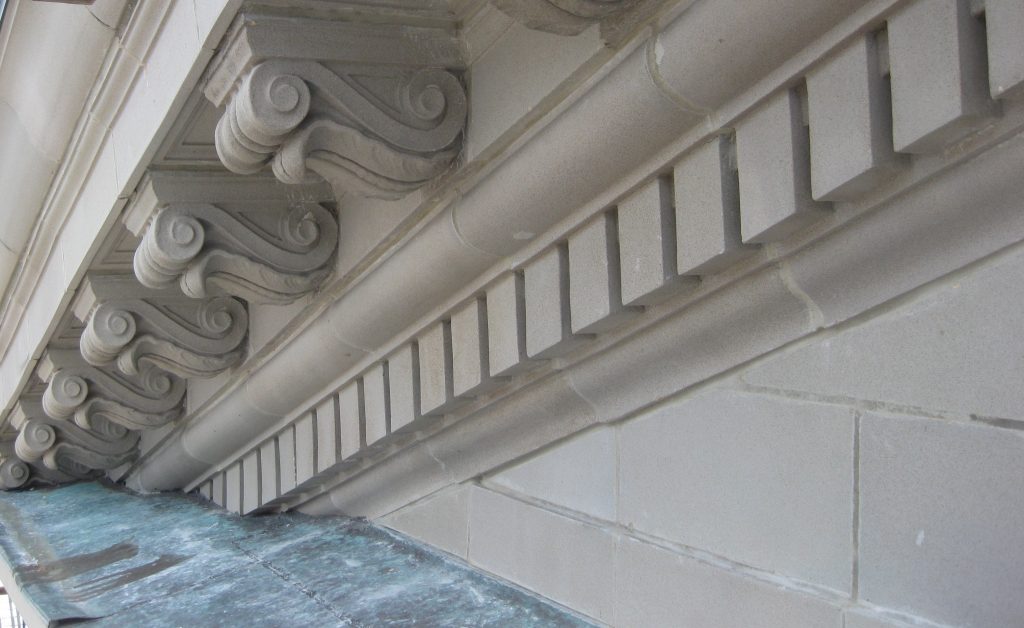
Suffolk County Supreme Courthouse - Exterior Restoration
Designed anchorage for resetting new and existing terra cotta façade pieces as part of a comprehensive and extensive building envelope restoration. This limestone and terra-cotta clad Greek Revival courthouse building was constructed in 1929 following damage to the earlier 1855 and 1881 buildings by fire.
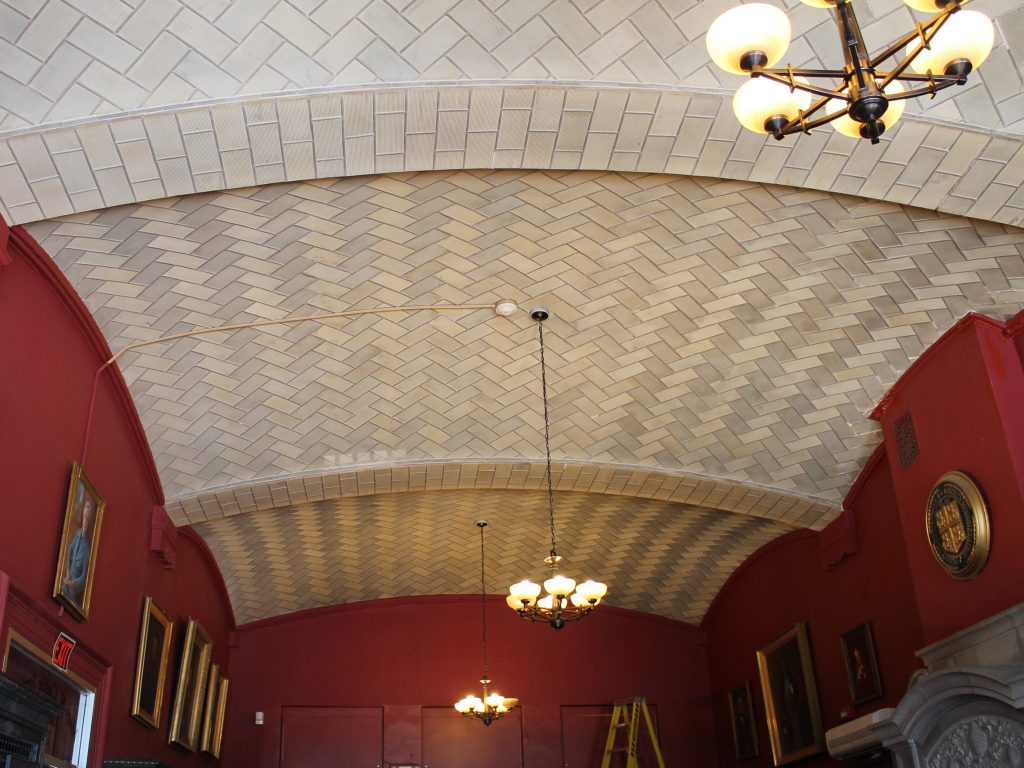
Pilgrim Hall
Property listed on the National Register of Historic Places
Performed a forensic assessment of the Guastavino tile vaulting in the Library Wing constructed circa 1904 and framing to determine the cause of cracking as part of a restoration project.
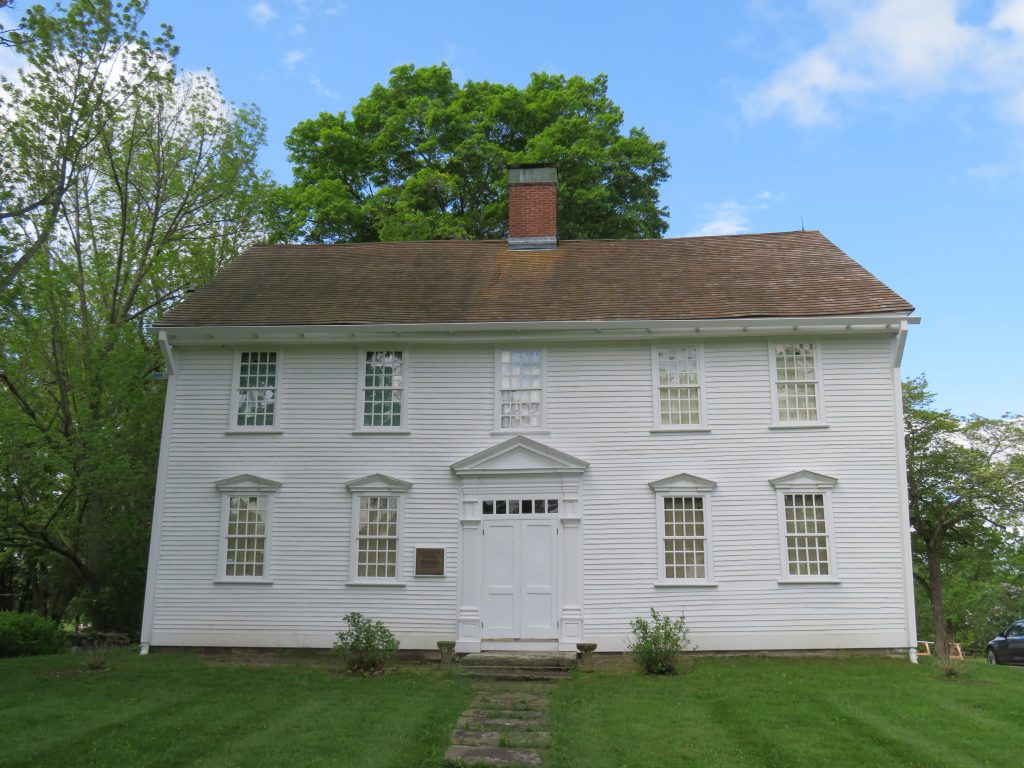
Governor Jonathan Trumbull House
Property listed as National Historic Landmark
Performed a capital needs and conditions assessment in 2014, which has been followed up with annual design and construction projects with the end goal of fully restoring the house museum. This eighteenth century timber frame Georgian home building was home to Governor Jonathan Trumbull, the only Colonial Governor to support the war for independence during the Revolutionary War.
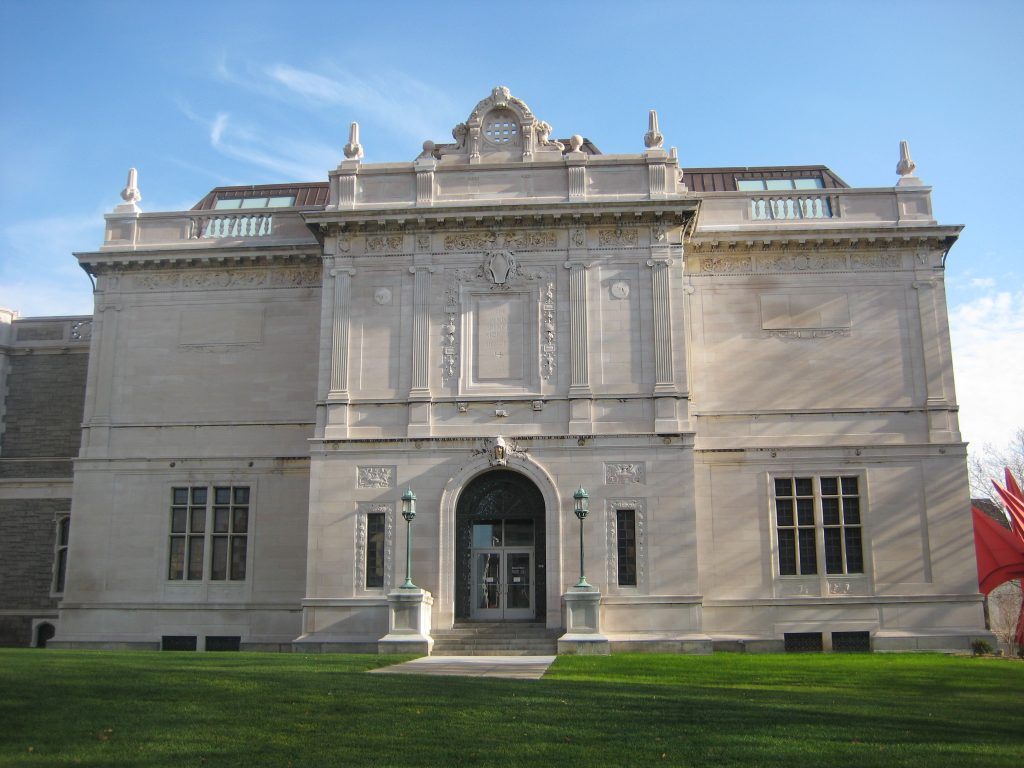
Wadsworth Atheneum - Morgan Building Envelope Repairs
Assisted Engineer of Record with construction administration for the comprehensive exterior envelope restoration of the Morgan Building, constructed circa 1910, including reconstruction of the Tennessee marble parapets. The Wadsworth Atheneum is the oldest public art museum in the United States, built originally in 1844 with four subsequent additions constructed through 1965.
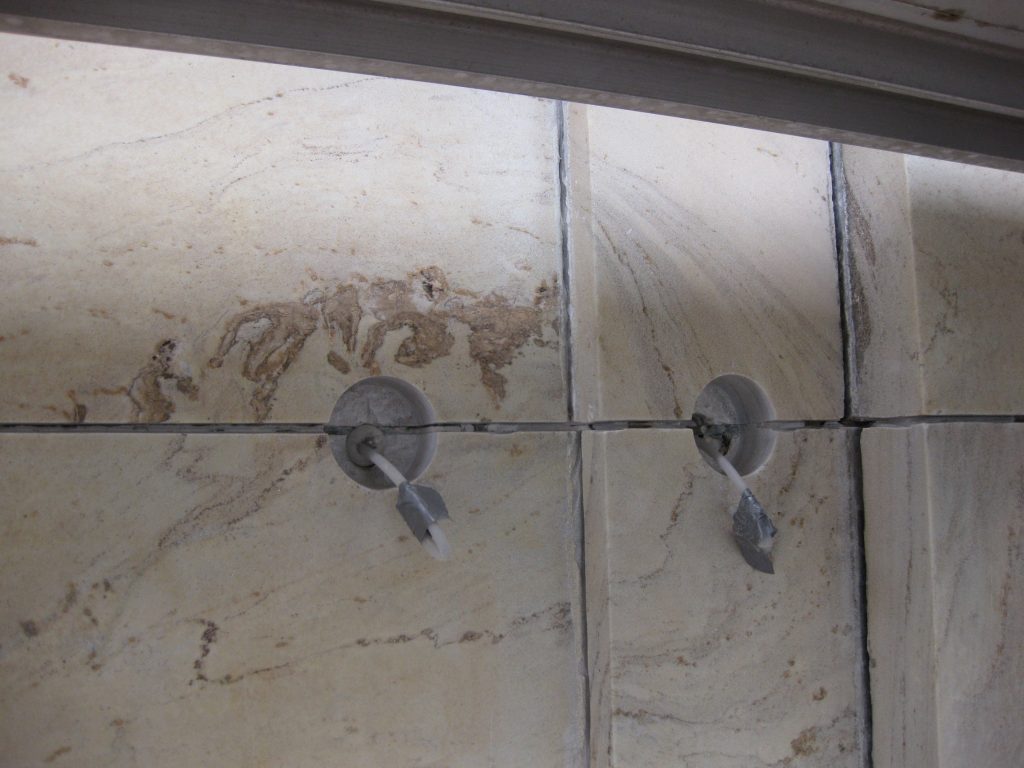
Brooklyn High School of the Arts - Exterior Restoration
Designed anchorage for resetting and repairing damaged exterior marble stone panels on this 1929 structure.
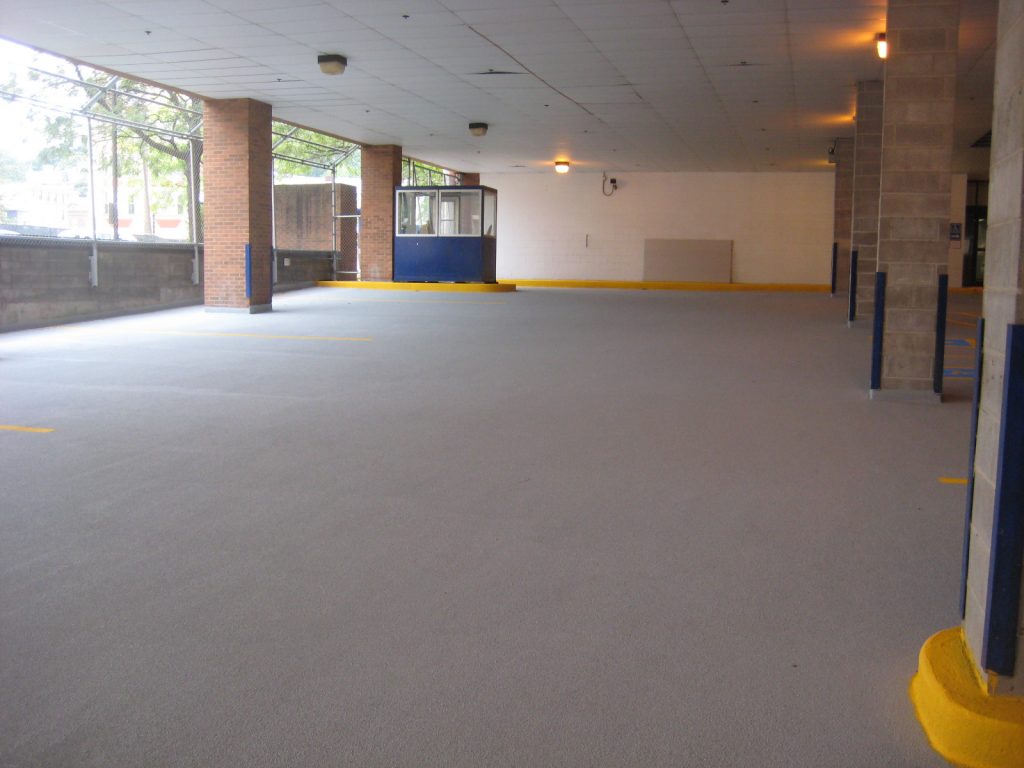
CCSU Parking Garage - Restoration
Assisted Engineer of Record in restoration and repair of concrete slab and steel frame parking garage.
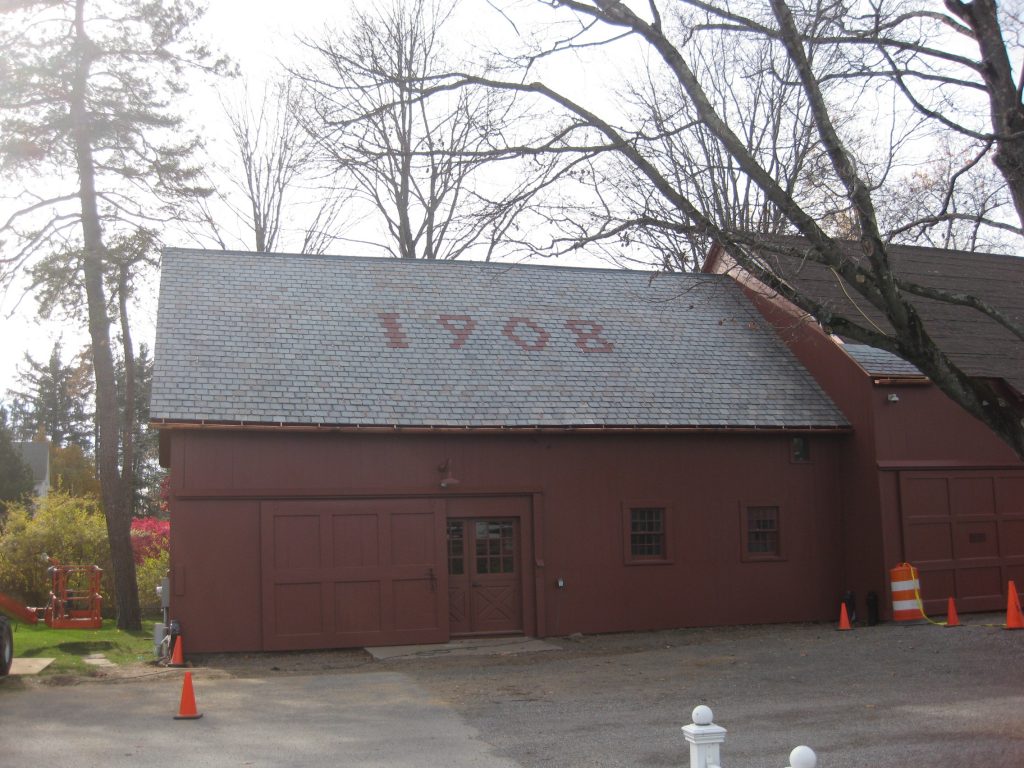
Lewis Walpole Library Barn
Assisted Engineer of Record in the conditions assessment and design of repairs for building renovation.
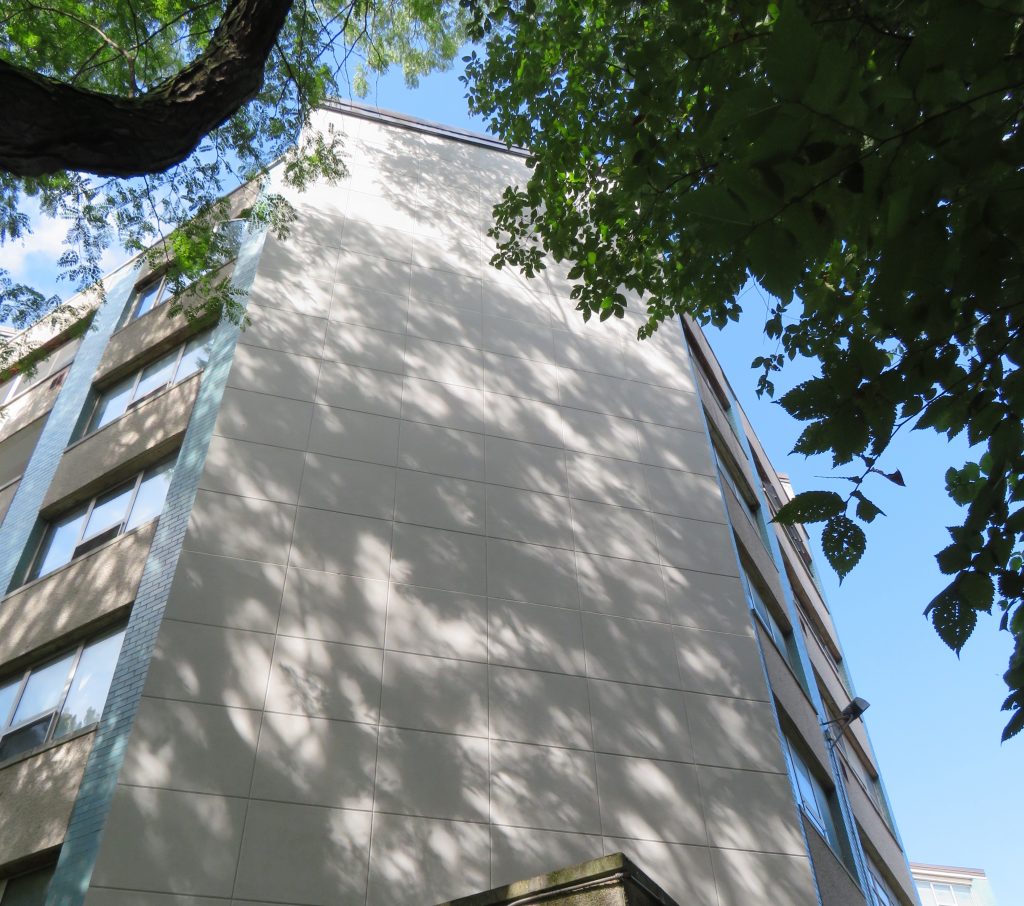
Mulberry House
Provided design services for the repair, re-support and weather-proofing of existing precast concrete panels that had shifted due to corroded supporting shelf angles. Located in the Ridgewood Historic District of Springfield, Mulberry House is a 5-story apartment building constructed in the 1960’s.

New York Life Building - Exterior Restoration
Property listed on the National Register of Historic Places, New York City Landmark
Designed anchorage for resetting exterior limestone veneer panels to the structural steel frame and brick back-up as part of a comprehensive exterior restoration of the building. The 40-story sky-scraper, with distinct pyramidal gilded roof, was designed by architect Cass Gilbert in the Gothic Revival style and constructed in 1928.
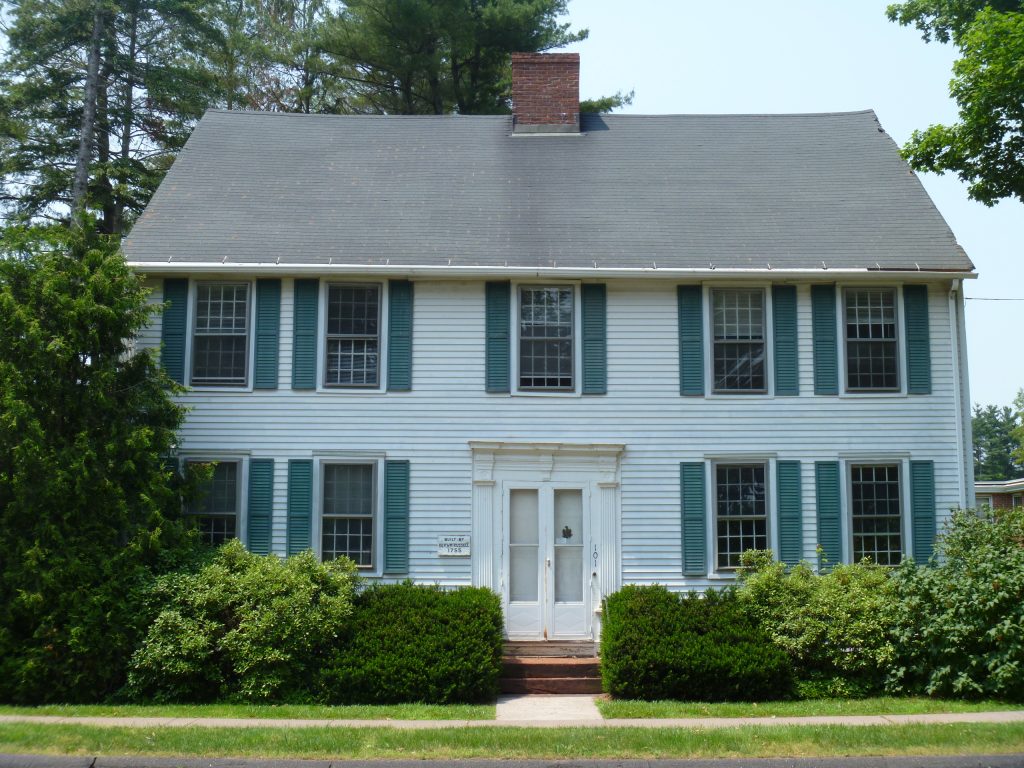
William Russell House
Property listed as a Contributing Property in the Palisado Avenue Historic District, National Register Historic District
Perfomed a forensic and conditions assessment for the building, then designed repairs for the timber frame and masonry chimney base and foundation. Master craftsman Timothy Loomis III constructed the building for the Reverend William Russell in 1753, and the house stayed in the Russell family for two hundred years before being purchased by the First Church of Windsor.
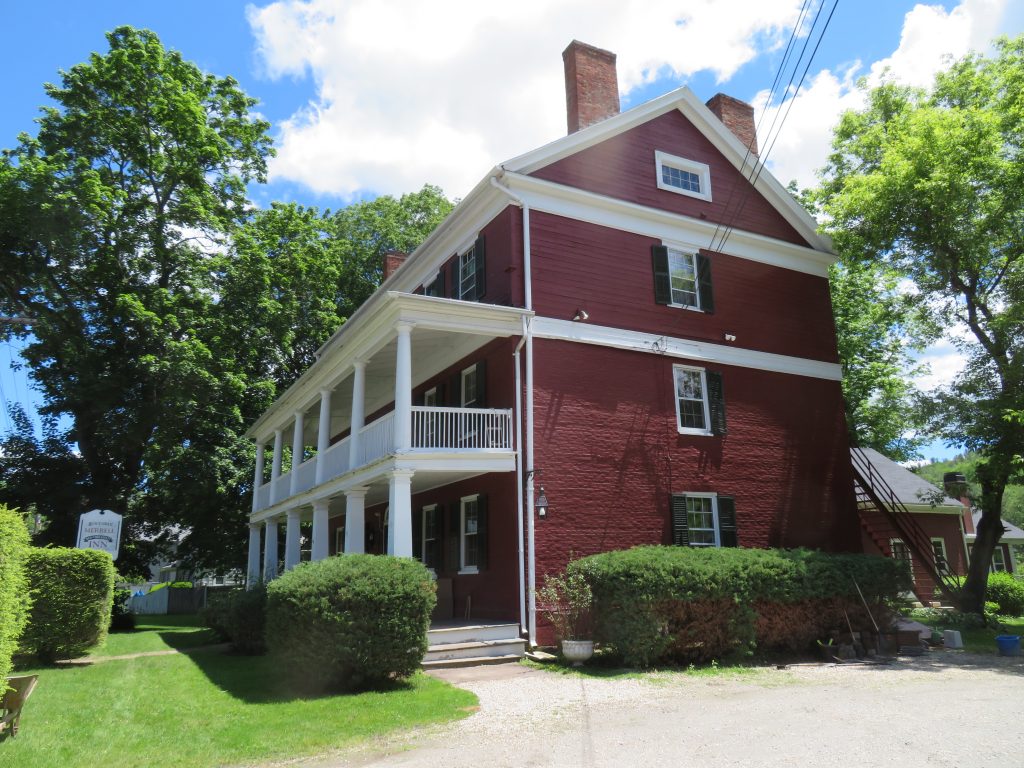
Merrell Tavern - Front Porch
Property listed on National Register of Historic Places
Provided design and construction administrative services for the restoration and repair of the two-story timber frame front porch constructed in the 1850's.
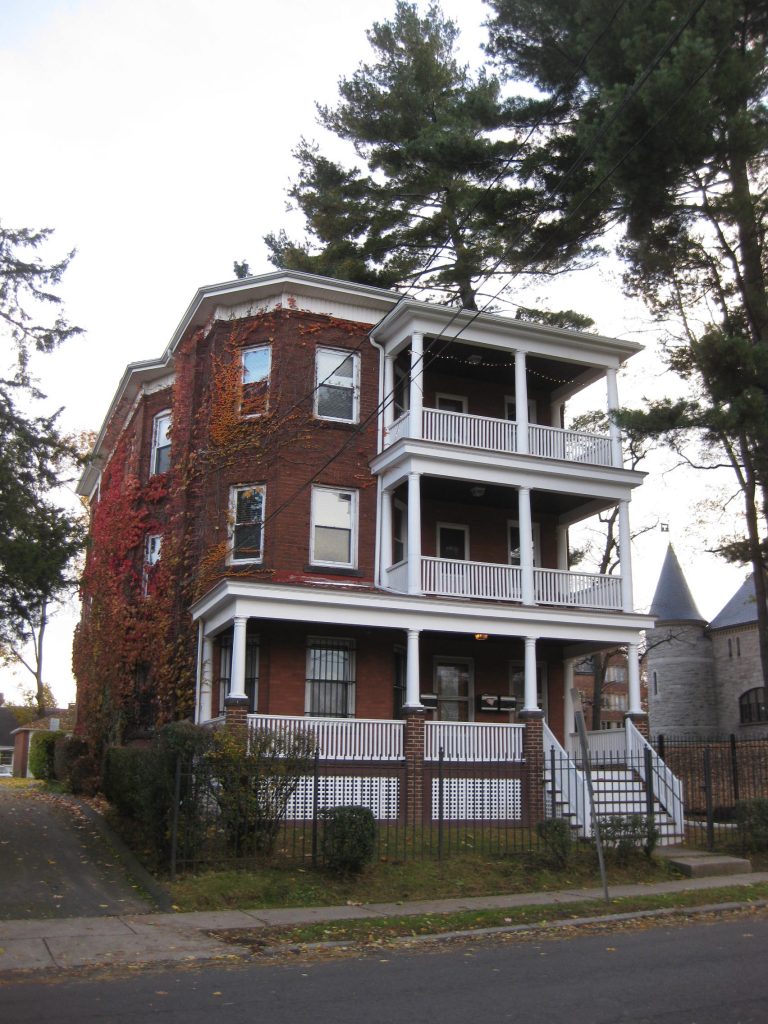
199 Allen Place
Property listed as a Contributing Property within Allen Place-Lincoln Street National Register Historic District.
Designed historically appropriate restoration, repair, safety and code upgrades to the front and rear porches in this college owned property constructed circa 1900. Designed corrections to the roof drainage components to allow water to flow away from the structure.
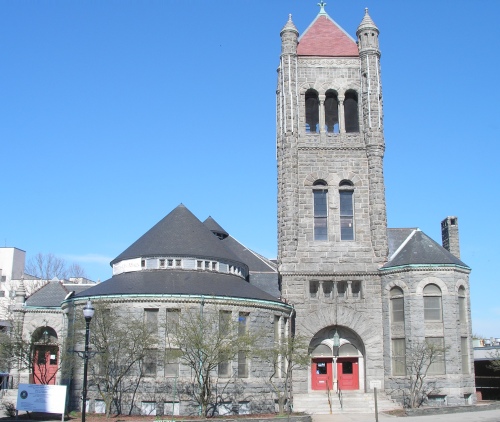
Trinity on Main
Property listed on the National Register of Historic Places (listed as Trinity Methodist Episcopal Church)
Designed structural reinforcement for the granite bell tower including sock anchor reinforcement of corner turrets and introduction of spring-loaded steel tension frames to restrain lateral movement.

