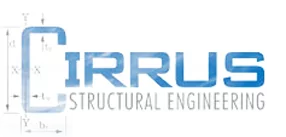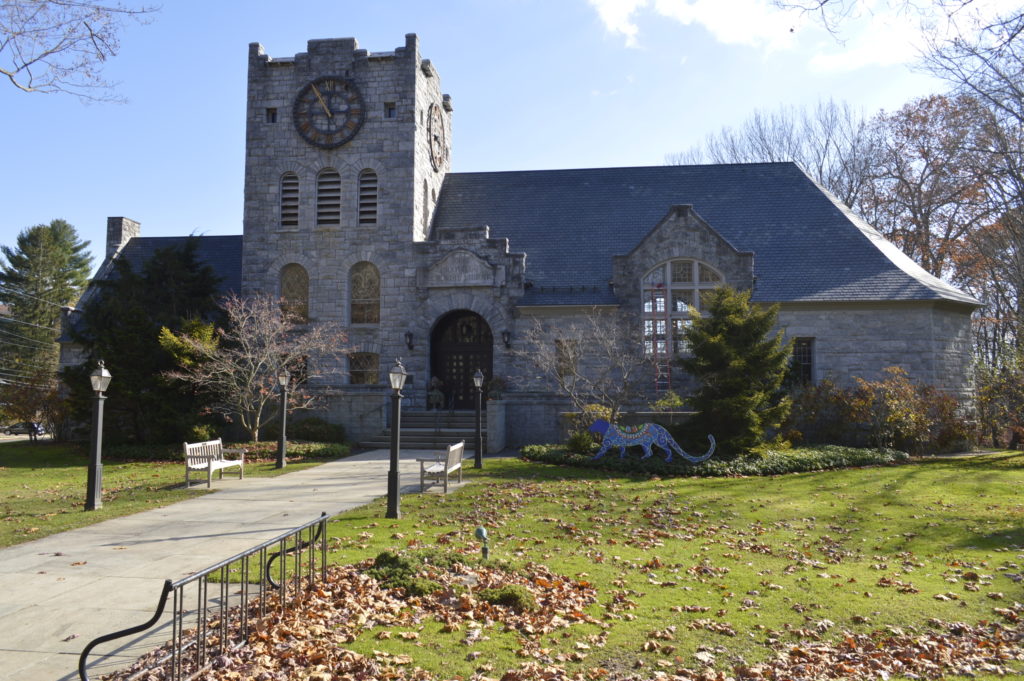
Scoville Memorial Library
Property listed on National Register of Historic Places
Scoville Memorial Library was constructed in 1894 in the Romanesque style with monies donated by Jonathan Scoville, a local philanthropist. The building was listed on the National Register of Historic Places in 1982. Cirrus contributed to a comprehensive effort to evaluate the conditions of the building with the goal of addressing long-standing building leaks and to provide a general preservation plan. Role: Structural Engineer, 2020.
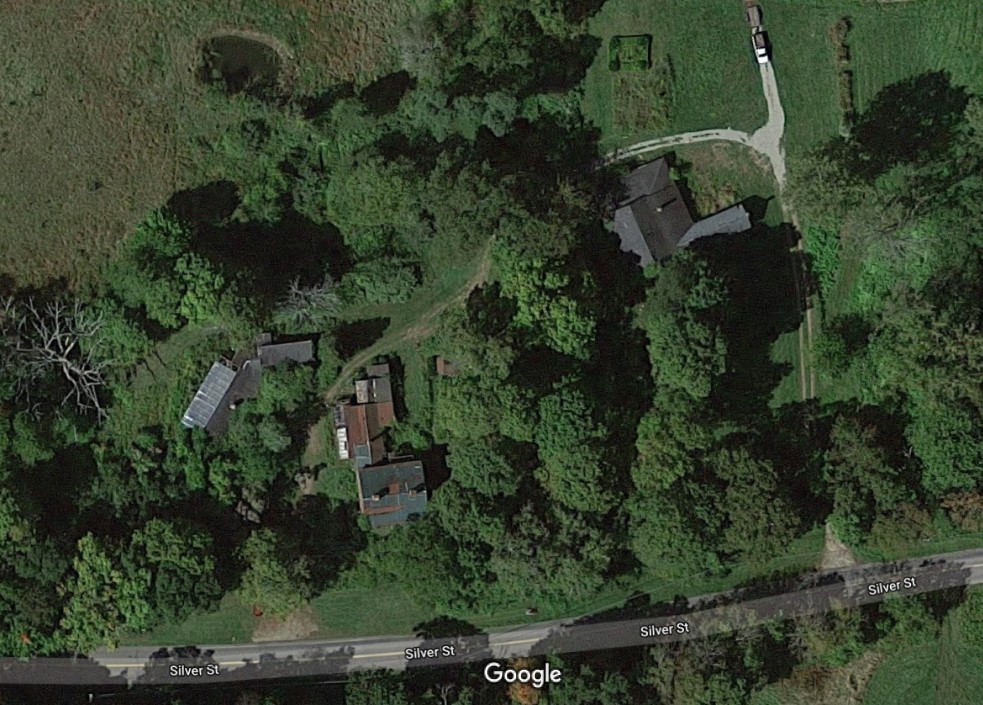
Caprilands
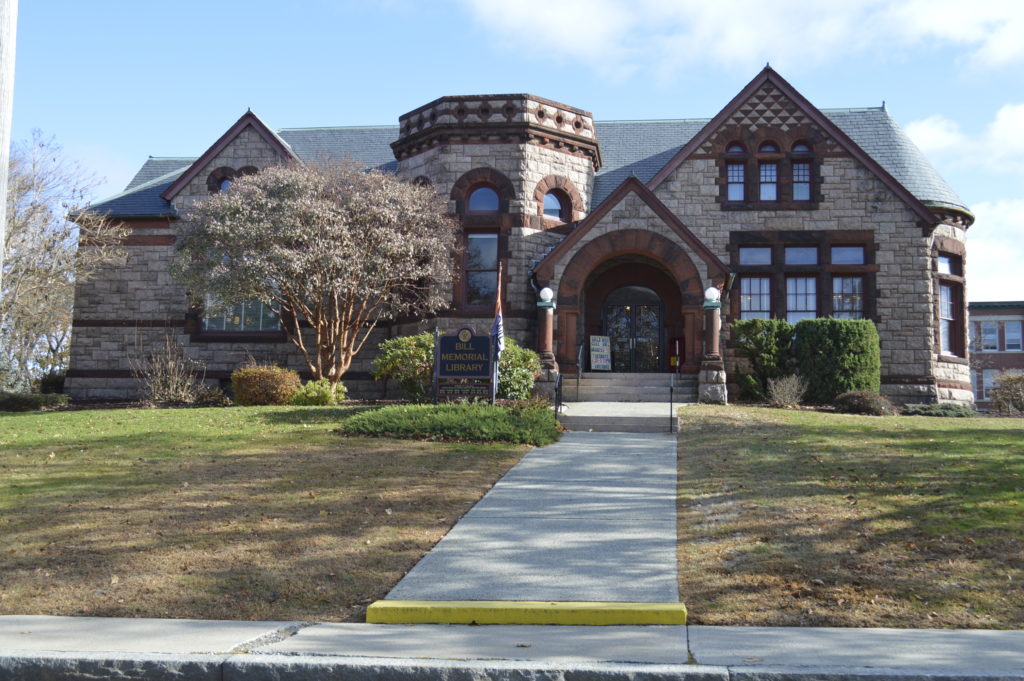
Bill Memorial Library
The 1890 Bill Memorial Library building was designed by architect Stephen Earle of Worcester, Massachusetts in the Richardsonian Romanesque style. It has undergone 2 expansions, one in 1907 and another in 1994. Cirrus contributed to a comprehensive effort to evaluate the conditions of the building with the goal of addressing long-standing building leaks and to provide a general preservation plan. Role: Structural Engineer, 2020.
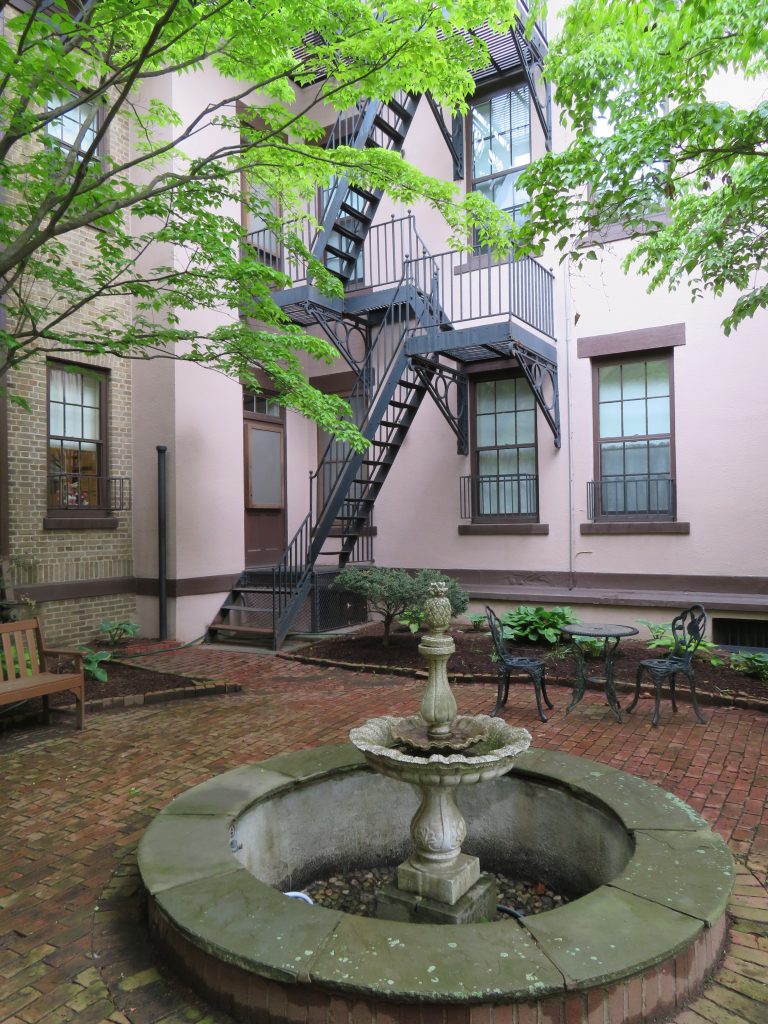
Armsmear
Property designated as a National Historic Landmark
Assessed the condition and designed repairs for the decorative wrought iron balconies and fire escapes. mainly constructed in 1910 when Samuel and Elizabeth Colt’s home, now in the newly established Coltsville National Park, was converted to a retirement home per Elizabeth’s wishes.
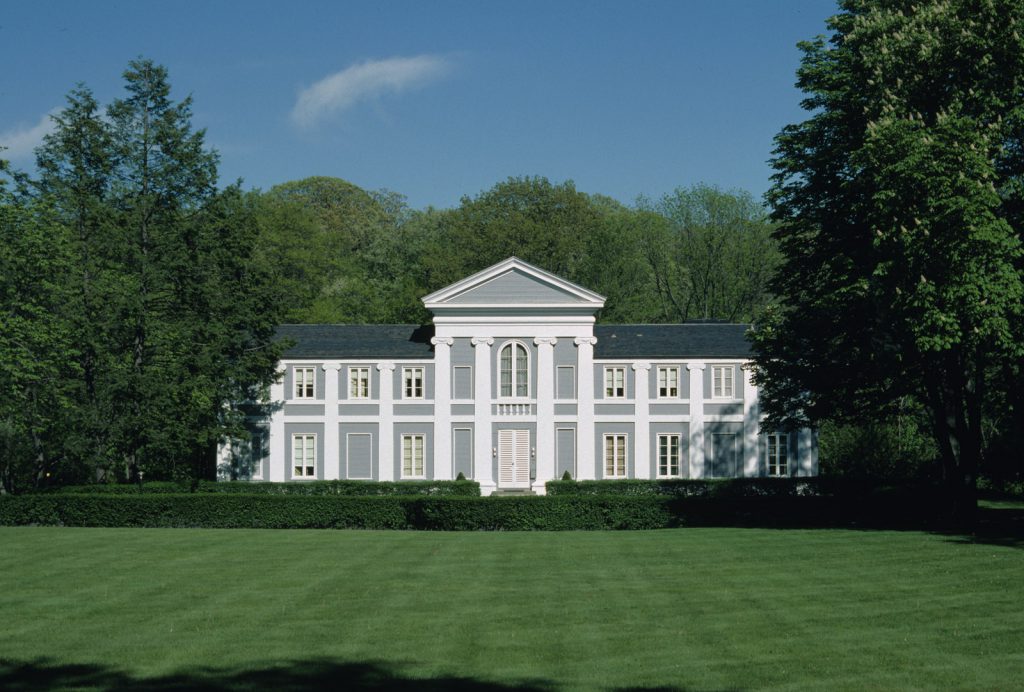
Austin House
Completed a full conditions assessment of the reinforced concrete roof/deck slabs, site and retaining walls of the 1930’s home of the former director of the Wadsworth Atheneum. The assessment included both strength and material analyses as well as recommendations and cost estimates for restoration.
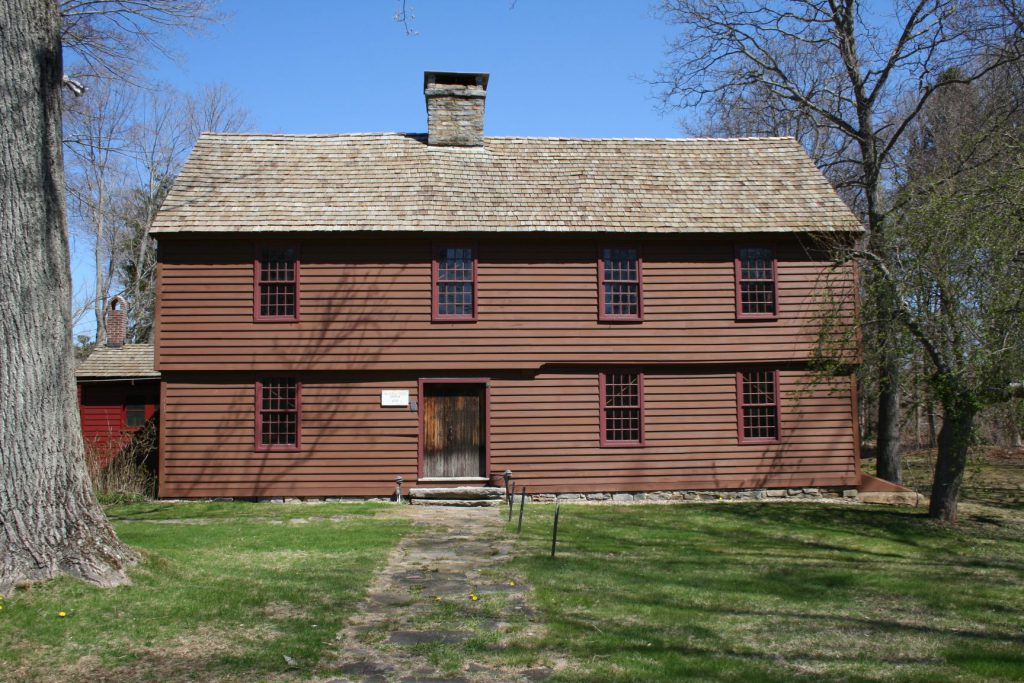
Deacon John Grave House
Performed an assessment and report for the long term maintenance plan of this now museum building, one of a small number of seventeenth century structures surviving in our country.
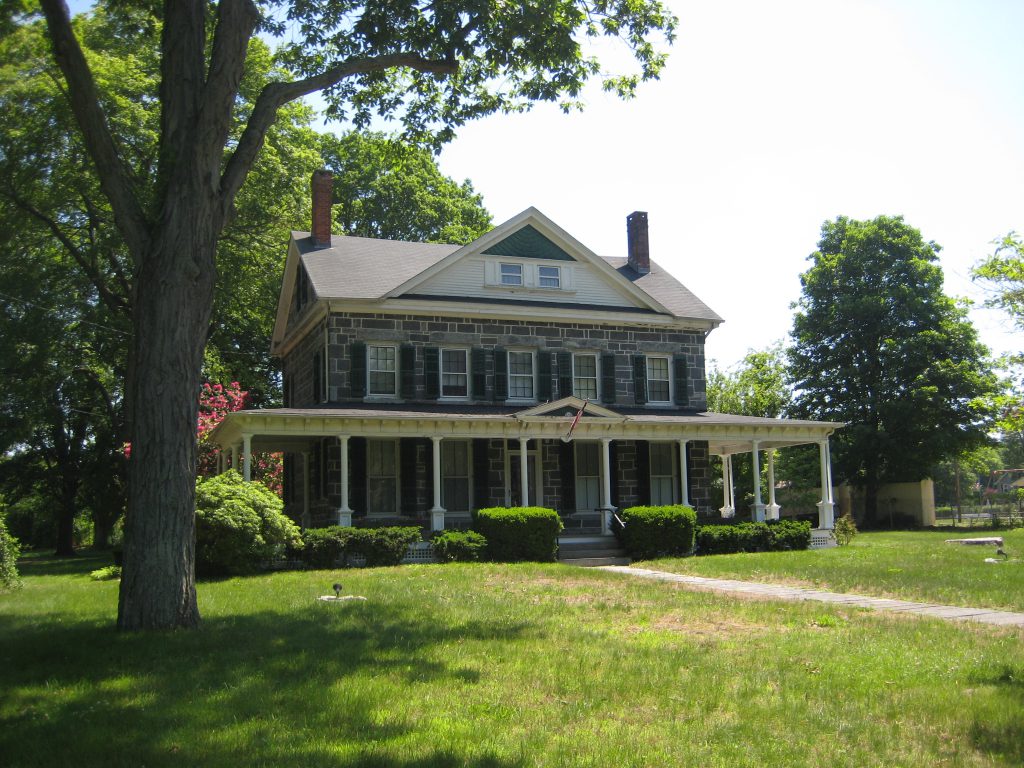
Deep River Historical Society Building
Performed a conditions assessment of the stone masonry façade and interior timber frame o this 1840 structure, including a structural capacity analysis.
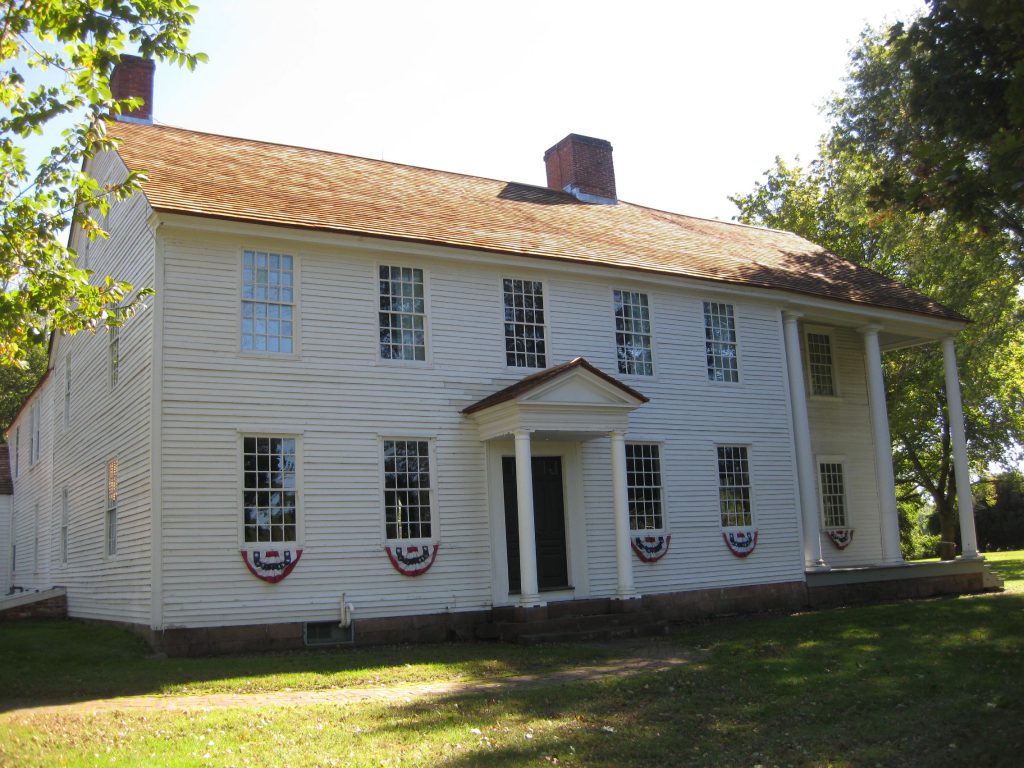
Ellsworth Homestead
Property designated as a National Historic Landmark
Performed the structural portion of a conditions and capital needs assessment for this National Historic Landmark and home of the prominent Connecticut lawyer and politician, Oliver Ellsworth, who served as a drafter of the United States constitution, United States Senator and Chief Justice of the Supreme Court. The building was originally constructed in two subsequent phases in 1781-83 and 1789.
"
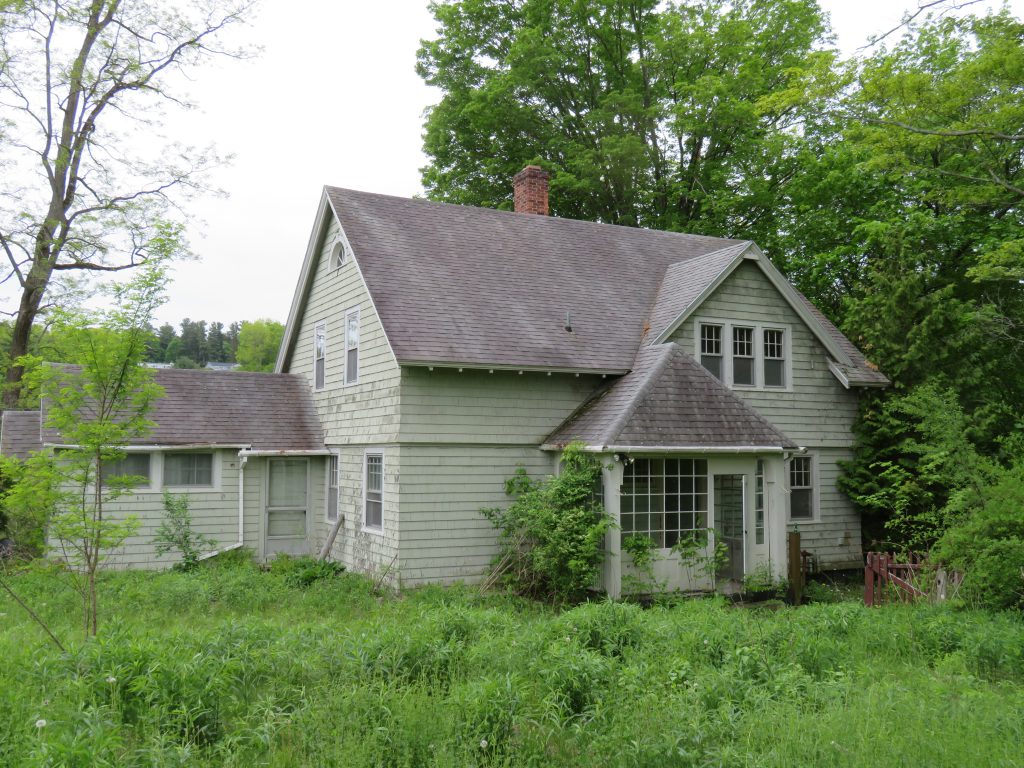
Farmhouse at the Mount
Performed the structural engineering component of the conditions assessment for the farmhouse connected to Edith Wharton’s Berkshire estate known as 'The Mount' constructed circa 1908.
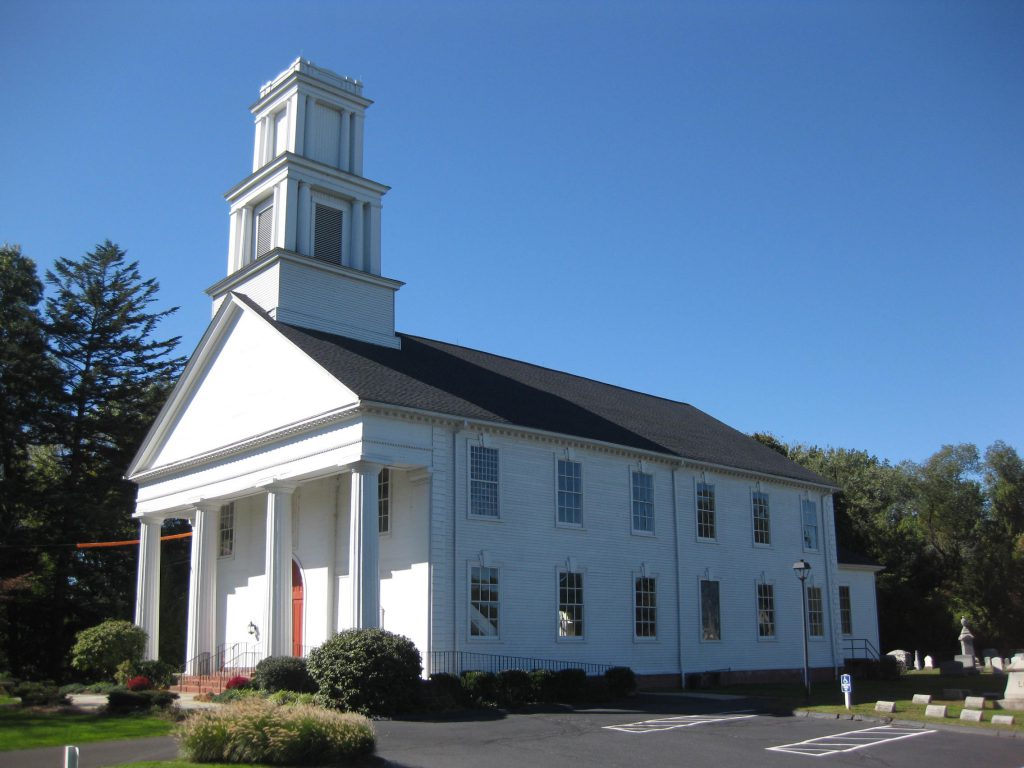
First Church Windsor Meetinghouse
Property designated as a Contributing Property in the Palisado Avenue Historic District, National Register Historic District
Performed a capital needs and conditions assessment of “campus” buildings including the 1794 Meetinghouse, 1805 Pierson House, 1755 Russell House and 1955 Parish House. Performed a subsequent more focused forsensic assessment of the Meetinghouse queen post timber trusses to determine the cause of cracking in the ceiling below.
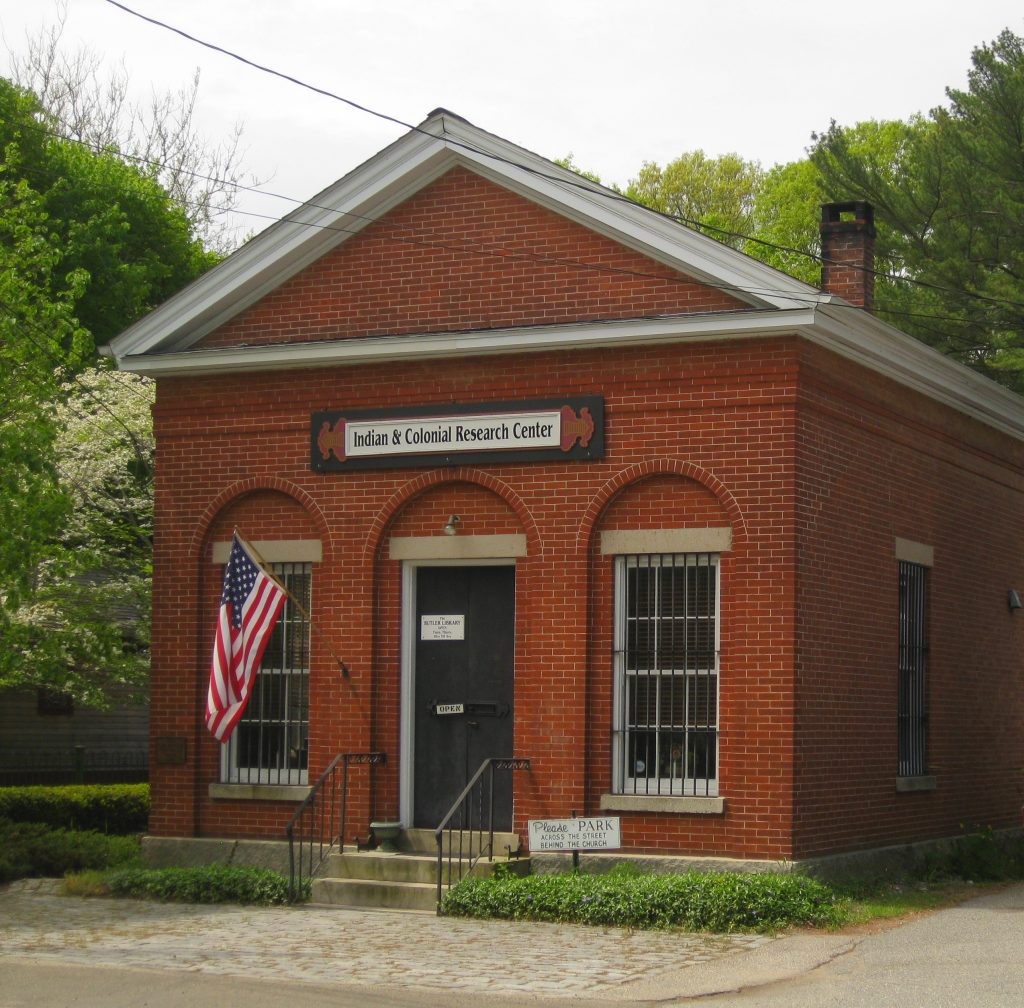
Indian and Colonial Research Center
Performed forensic assessment of cracks in the exterior masonry walls and outlined recommended repairs of the former Mystic Bank building constructed in 1856 .
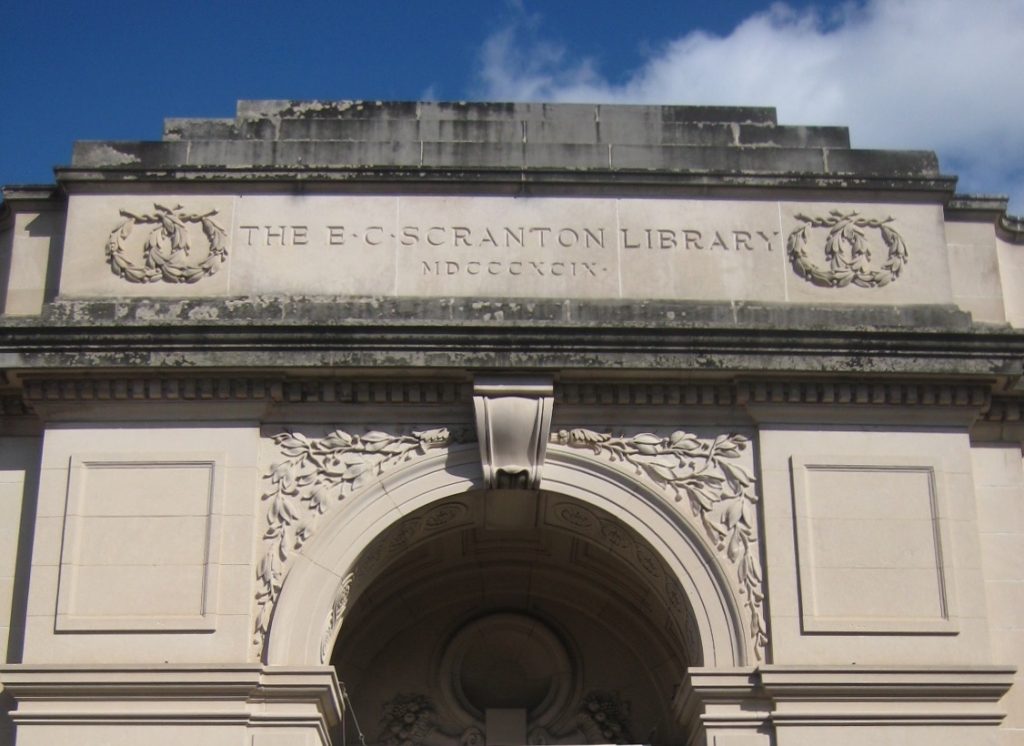
Scranton Library Campus Buildings
Performed conditions assessment of three campus buildings dated 1855, 1865 and 1920 for the purpose of being renovated as future additions to library programming space, including evaluation for floor loadings.
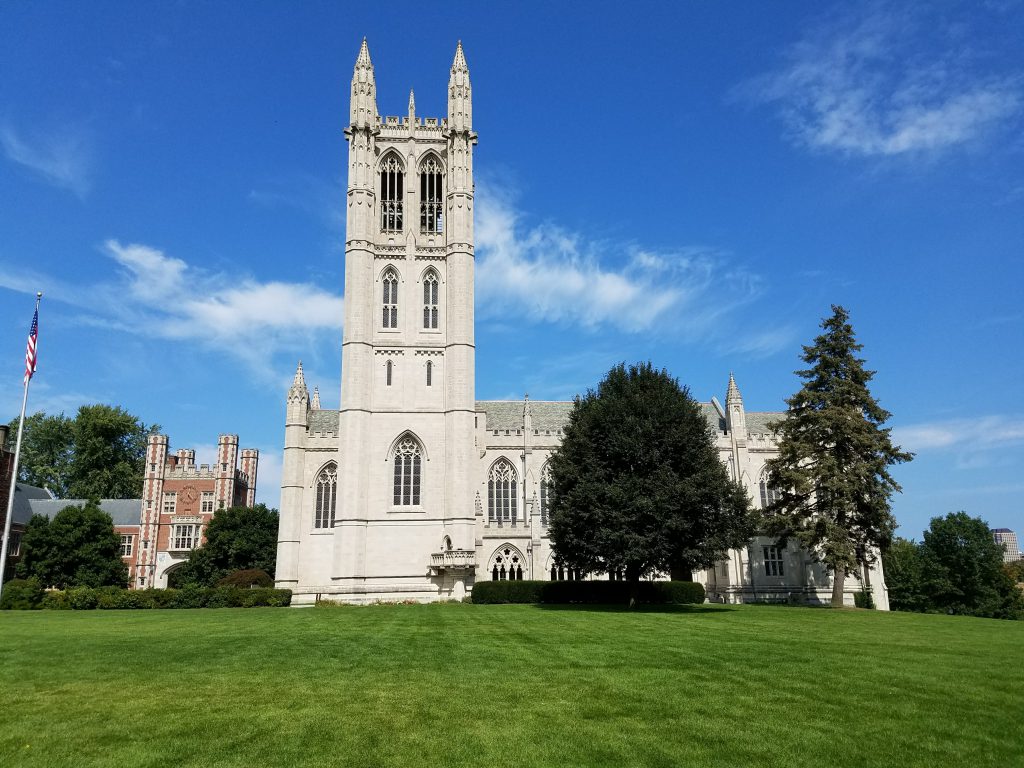
Trinity College Chapel
Performed a conditions assessment to help identify specific building envelope breaches allowing water into the structure to facilitate Trinity College in prioritizing exterior restoration work. Construction of the Trinity College Chapel, an English-Gothic style structure designed by Philip Hubert Frohman, of Frohman, Robb and Little, was completed in 1932 during the throes of the Great Depression.
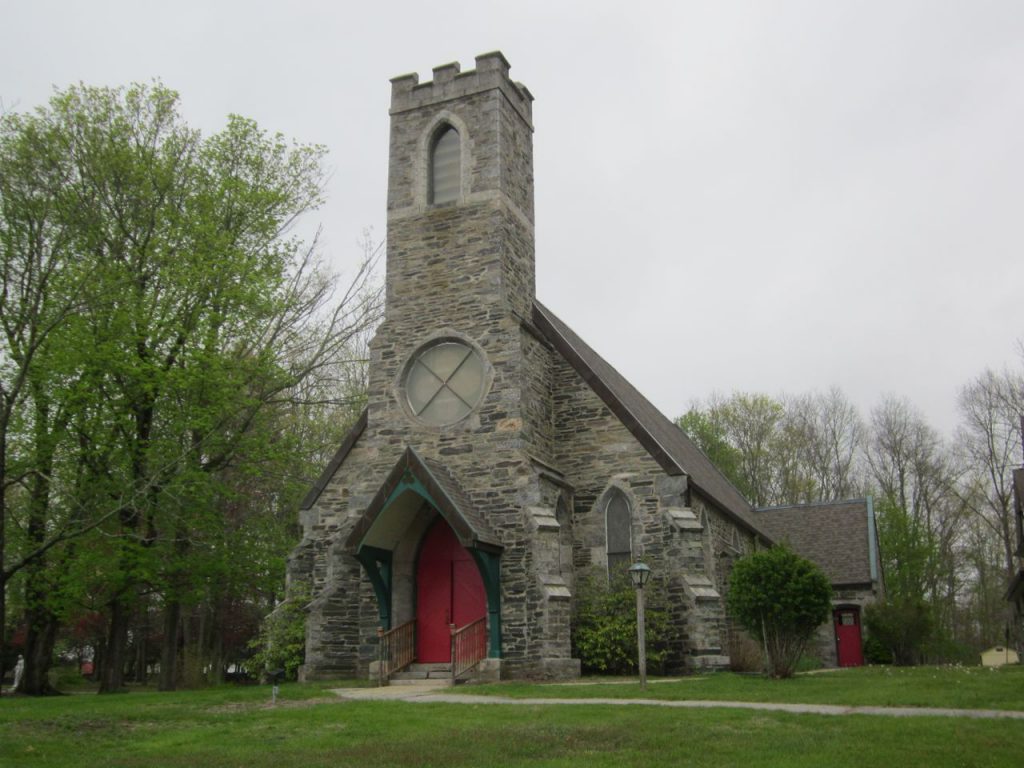
Trinity Episcopal Church
Property listed as a Contributing Property within Brooklyn Green National Register Historic District
Performed historic research and in-field survey to provide a comprehensive exterior envelope conditions assessment, including phased cost estimates and treatment recommendations for structural stabilization repairs and treatment of deferred maintenance of the 1866 historic masonry envelope.
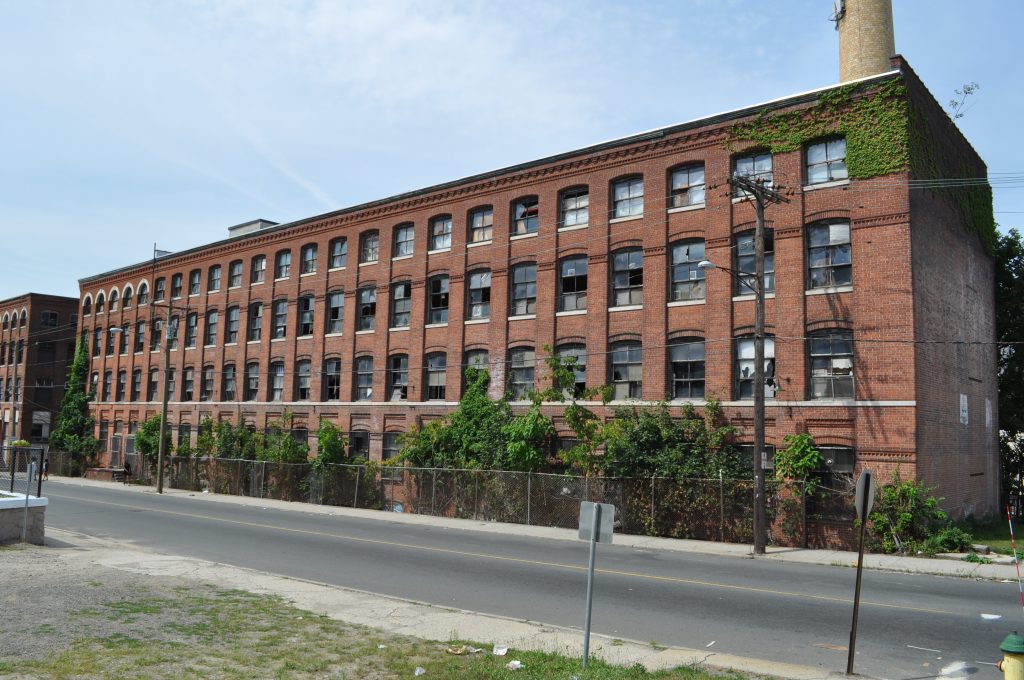
Waterbury Clock Company Buildings
Performed the structural portion of a reuse study to determine the feasibilty of adaptively reusing a block of non-vacant early twentieth century "slow burn" factory buildings.
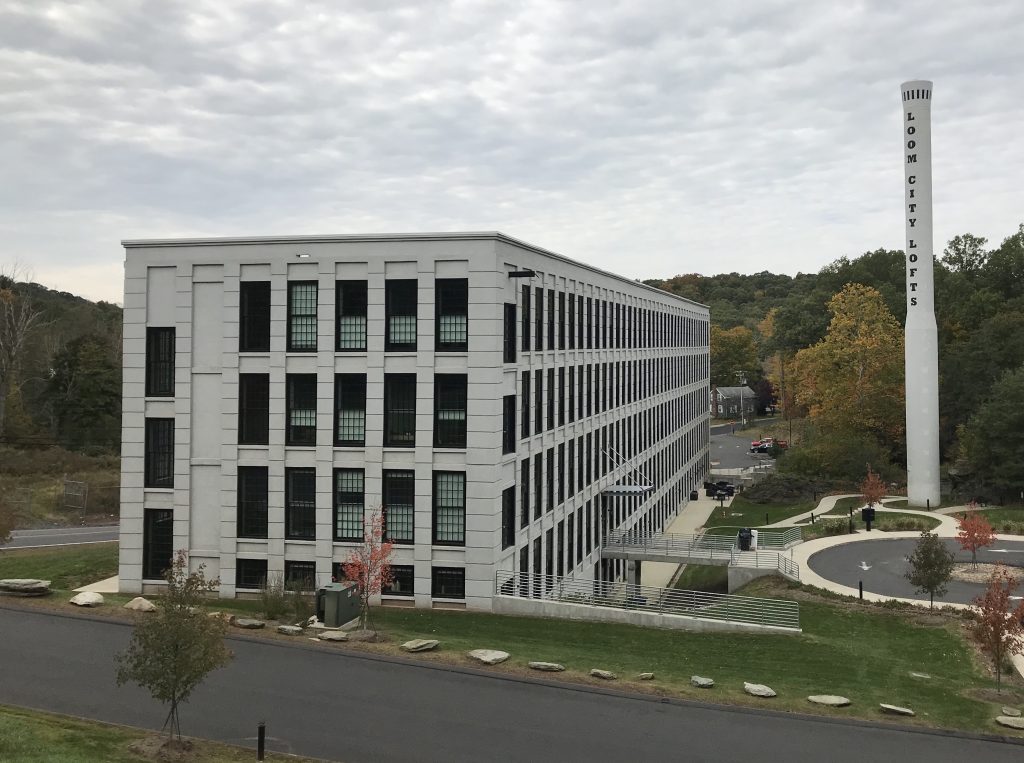
Loom City Lofts
Property designated on National Register of Historic Places
Performed a structural peer review for the adaptive reuse of the former Roosevelt Mills factory building into a multi-family residential building. Constructed in 1906 using the Kahn System of Reinforced Concrete, this building was among the first in the United States to embrace reinforced concrete technology.
