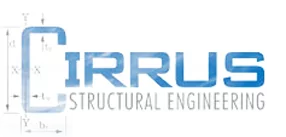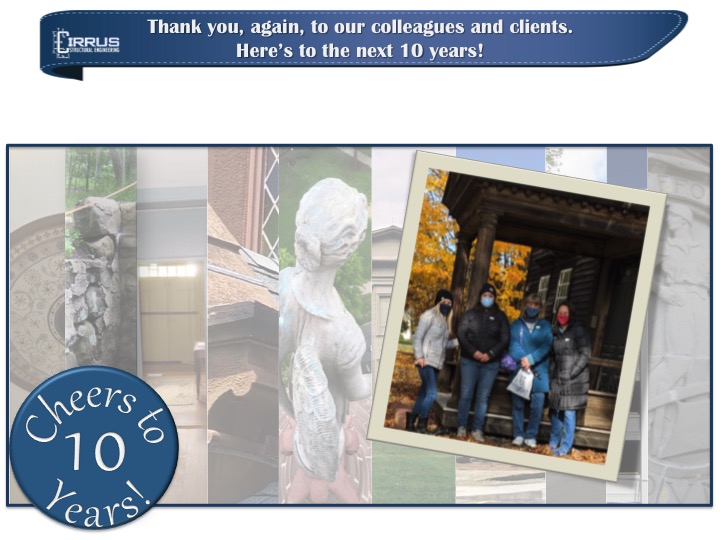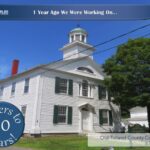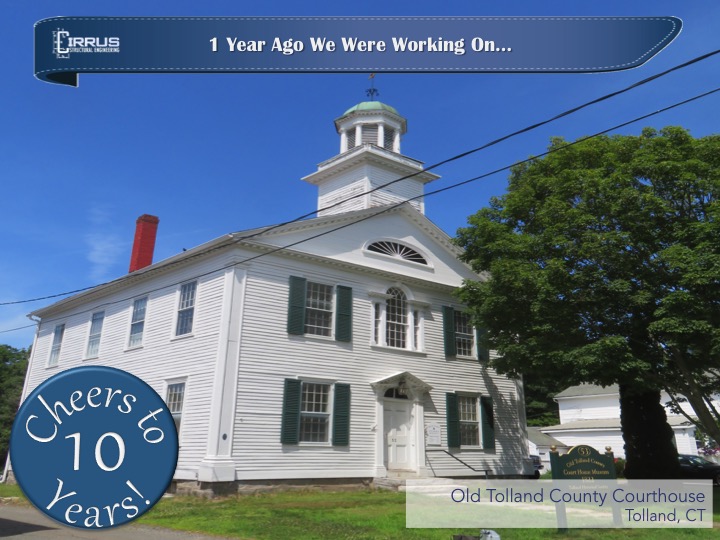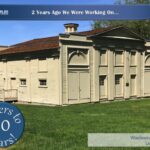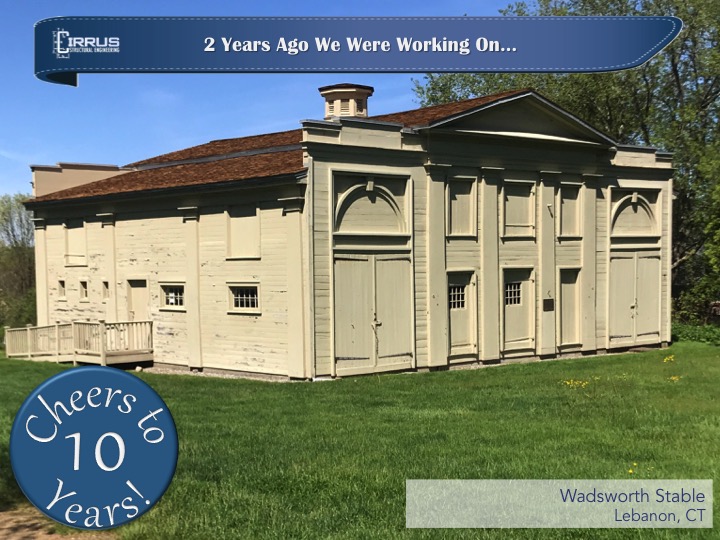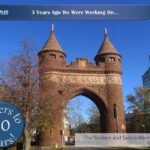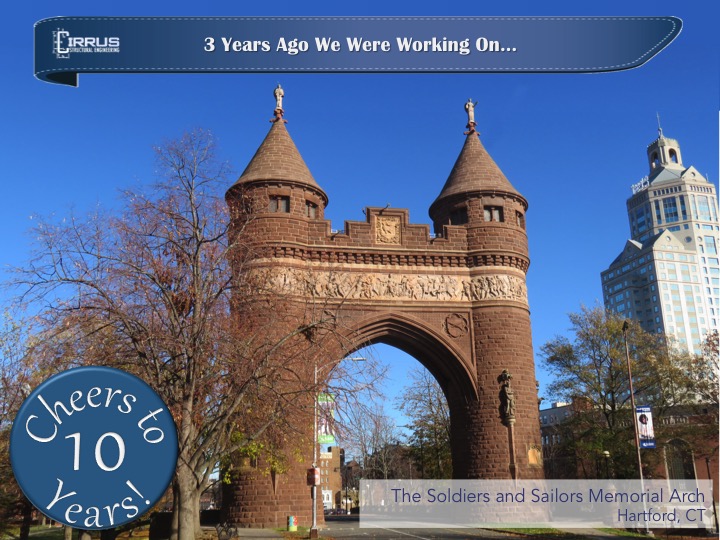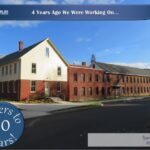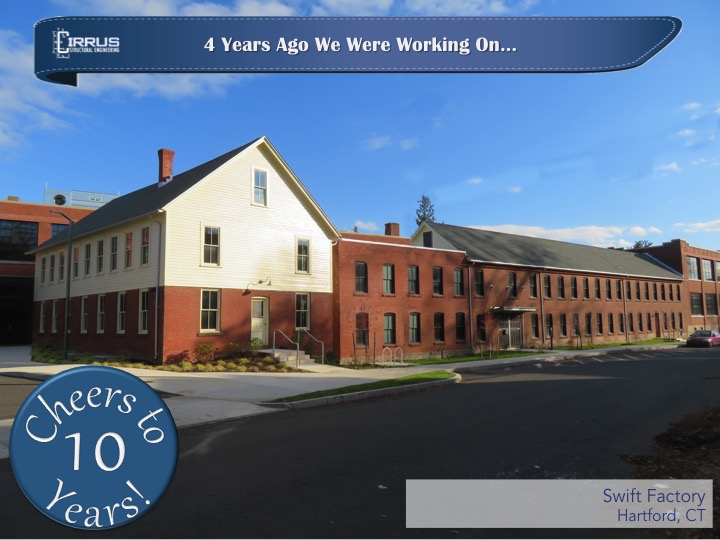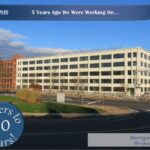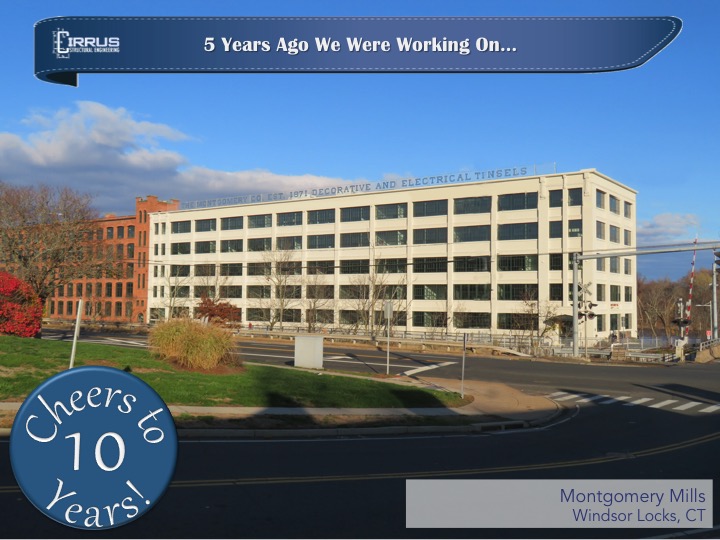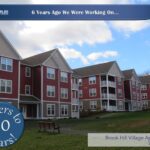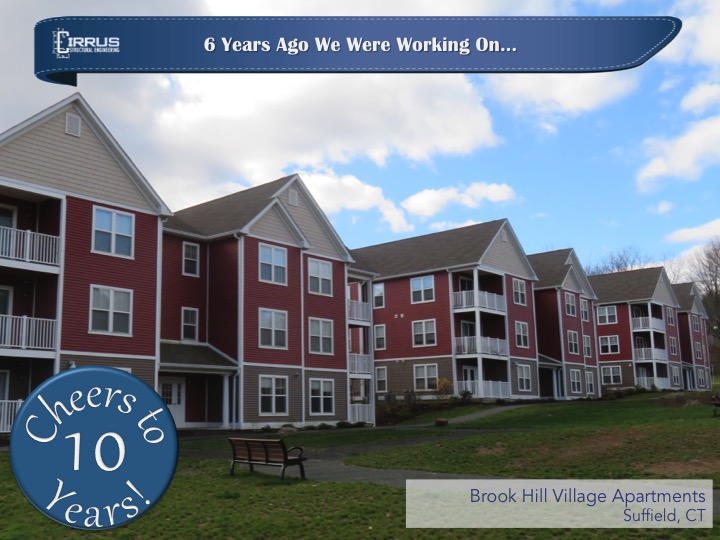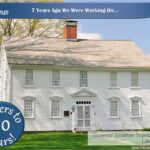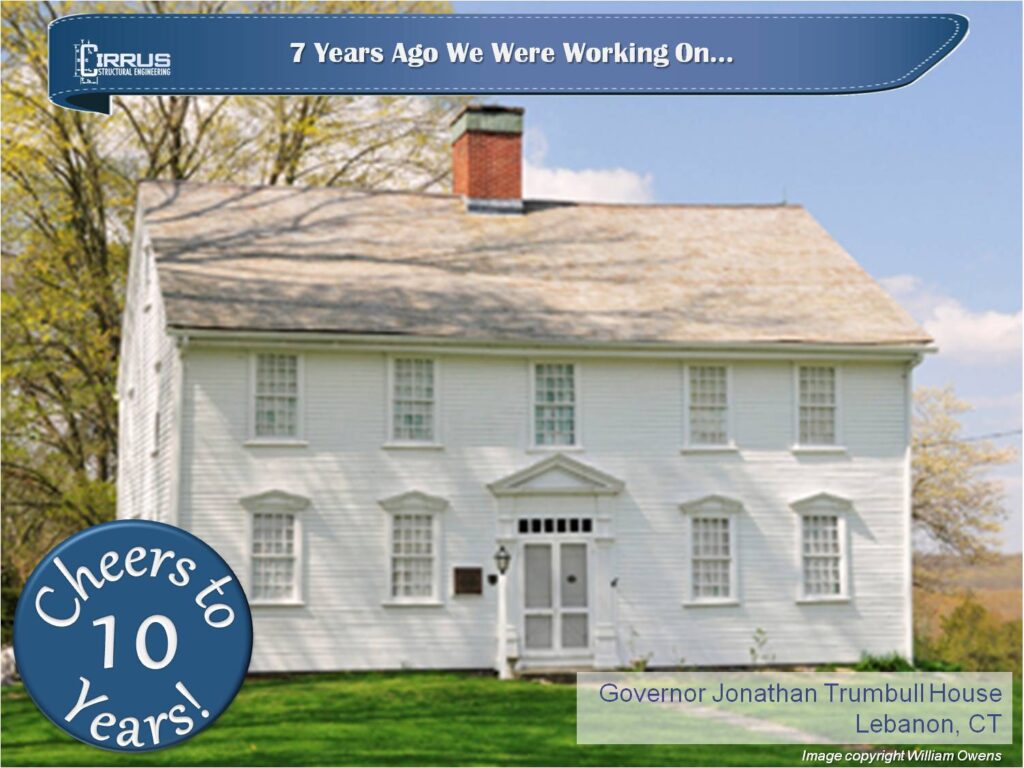Here's to the next 10 Years!
This concludes our series of "10 Years, 10 Projects" celebration of Cirrus' 10 Year Anniversary!...
Here's to the next 10 Years!
Posted: November 30, 2020
This concludes our series of “10 Years, 10 Projects” celebration of Cirrus’ 10 Year Anniversary! Thank you for joining us in a short look back on our decade-long venture.
We are truly grateful to serve our clients and for the amazing opportunities to fulfill our mission of preserving historic, cultural and environmental resources.
As we look forward, the lessons that we take from this extraordinarily challenging year will allow us to serve in ever more adaptive and resilient ways.
Cheers to the next 10 Years!
